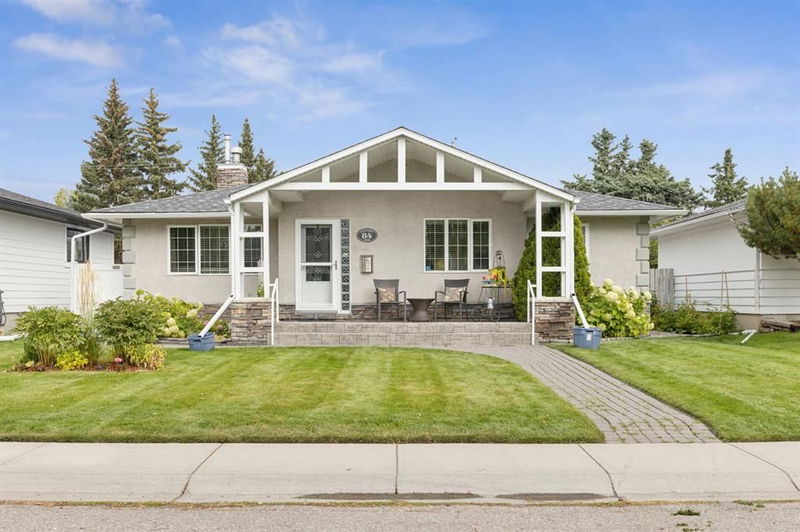Caractéristiques principales
- MLS® #: A2165239
- ID de propriété: SIRC2083096
- Type de propriété: Résidentiel, Maison unifamiliale détachée
- Aire habitable: 1 375,44 pi.ca.
- Construit en: 1958
- Chambre(s) à coucher: 2+3
- Salle(s) de bain: 3
- Stationnement(s): 3
- Inscrit par:
- RE/MAX Real Estate (Central)
Description de la propriété
Welcome to this exquisite professionally renovated bungalow that was upgraded and enlarged in the 2000’s. Spanning 1,375 square feet on the main level, this home boasts a total of 5 bedrooms and 3 full bathrooms, offering ample space for comfortable living.
As you approach, you’ll be greeted by a charming covered front patio that sets the tone for what’s inside. Step into an inviting open floor plan that seamlessly connects living, dining, and entertaining spaces. The elegant hardwood floors enhance the overall warmth of the home, while the living room shines with a unique three-sided fireplace that can also be enjoyed from the chef's kitchen.
Culinary enthusiasts will love the kitchen, complete with abundant maple cabinets, granite countertops, and a spacious center island featuring an eating bar and an extra sink. Another eating bar on the dining room side. The corner pantry and solar tube above the island add both functionality and brightness, making this kitchen a true standout.
The dining area, with its patio doors leading to a generous composite sundeck is perfect for gatherings and outdoor entertaining. Two gas outlets, one for a fire table and another for a barbecue. The master bedroom offers a peaceful retreat, featuring a spa-like 3-piece ensuite with a beautifully custom-designed shower. A second bedroom with French doors provides flexibility as a den or guest room.
The fully developed lower level showcases laminate and vinyl plank flooring, offering three more spacious bedrooms, a 4-piece bathroom, and a large recreation room complete with a wet bar—ideal for entertaining guests. A big plus is the new leaf guard system installed in the newer eavestroughs making life so much easier in the fall and with a lifetime guarantee!
Enjoy year-round comfort in the heated triple garage with plenty of cupboards and storage space plus 220 wiring! Adjacent is a concrete parking pad. Convenience continues with a covered breezeway equipped with a gas line for a barbecue. The property is also enhanced by low-maintenance vinyl fencing, a dog run, central air conditioning and an underground sprinkler system!
Located on a quiet street, this home offers easy access to schools, parks, shopping, and the popular Glenmore Reservoir, with its extensive walking and biking paths. Don’t miss your chance to make this extraordinary property your own! Contact us today for a viewing!
Pièces
- TypeNiveauDimensionsPlancher
- SalonPrincipal12' 5" x 13'Autre
- Salle à mangerPrincipal11' 11" x 12'Autre
- CuisinePrincipal12' x 12' 6"Autre
- Chambre à coucher principalePrincipal11' 5" x 13'Autre
- Salle de bain attenantePrincipal9' x 9' 6"Autre
- Chambre à coucherPrincipal8' 8" x 10' 6.9"Autre
- Salle de bainsPrincipal5' x 8'Autre
- FoyerPrincipal5' 2" x 7'Autre
- VestibulePrincipal5' 11" x 6' 9"Autre
- Salle de jeuxSous-sol11' 3" x 24' 6.9"Autre
- Chambre à coucherSous-sol12' 3" x 12' 11"Autre
- Chambre à coucherSous-sol9' 11" x 10' 3.9"Autre
- Chambre à coucherSous-sol9' 5" x 19' 3.9"Autre
- Salle de bainsSous-sol6' 6" x 10' 3.9"Autre
- Salle de lavageSous-sol5' 6.9" x 9' 3"Autre
- AutreSous-sol5' 6" x 7'Autre
- ServiceSous-sol5' 2" x 7' 8"Autre
Agents de cette inscription
Demandez plus d’infos
Demandez plus d’infos
Emplacement
84 Hollyburn Road SW, Calgary, Alberta, T2V 3H1 Canada
Autour de cette propriété
En savoir plus au sujet du quartier et des commodités autour de cette résidence.
Demander de l’information sur le quartier
En savoir plus au sujet du quartier et des commodités autour de cette résidence
Demander maintenantCalculatrice de versements hypothécaires
- $
- %$
- %
- Capital et intérêts 0
- Impôt foncier 0
- Frais de copropriété 0

