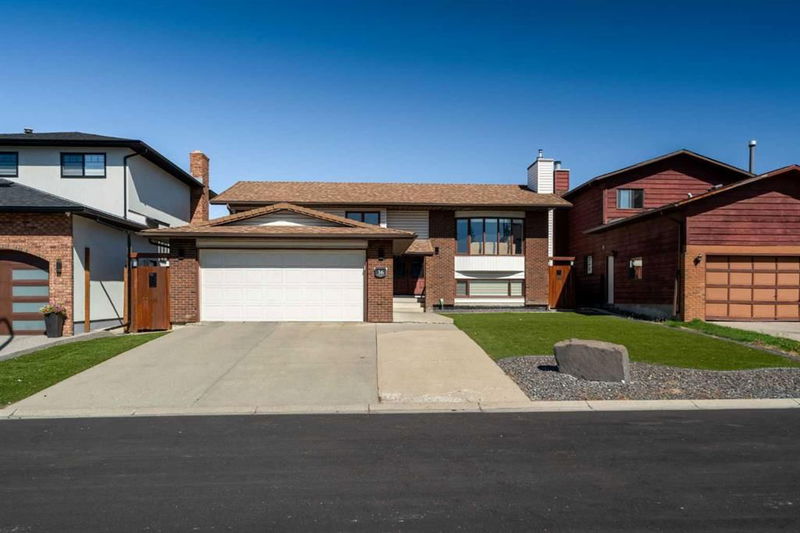Caractéristiques principales
- MLS® #: A2163739
- ID de propriété: SIRC2083051
- Type de propriété: Résidentiel, Maison unifamiliale détachée
- Aire habitable: 1 334 pi.ca.
- Construit en: 1983
- Chambre(s) à coucher: 3+2
- Salle(s) de bain: 3
- Stationnement(s): 4
- Inscrit par:
- Real Broker
Description de la propriété
OPEN HOUSE - SATURDAY & SUNDAY, SEPTEMBER 14-15 (12:00 PM - 4:00 PM). Welcome to 36 Whitehaven Crescent NE, a beautifully upgraded bi-level home in the sought-after community of Whitehorn. This luxurious yet inviting property boasts over $200,000 in thoughtful upgrades, making it an ideal sanctuary for the modern homeowner. This home offers 5 bedrooms, 3 bathrooms, and 1,334 sq ft of above-ground living space, with over 2,500 sq ft of total usable space. The oversized two-car attached garage offers ample storage space and an optional slat wall system, perfect for keeping everything organized. Step outside to a professionally landscaped yard featuring maintenance-free synthetic grass and composite decking, ensuring you can enjoy the outdoors year-round without the hassle of upkeep. A fully insulated shed, matching the home's exterior, provides a versatile space for a workshop or extra storage, complete with dedicated power. The exterior is further enhanced by year-round Christmas lighting and smart exterior lighting for added convenience. Inside, you'll find a host of premium upgrades, including an entirely LED-lit home with a new electrical panel and upgraded PEX plumbing. The bathrooms offer a spa-like experience with two jetted tubs and three steam showers, complemented by in-floor heating and custom solid walnut cabinetry. The chef's kitchen is a true highlight, featuring professional-grade appliances such as a gas cooktop, built-in microwave wall oven, warming drawer, and a touch faucet for added convenience. Granite countertops grace the kitchen, bathrooms, and laundry room, creating a cohesive and high-end feel throughout. The solid Brazilian Cherry Ipe hardwood flooring on the main level and cork flooring in the basement provide both durability and style. Additional features include a high-efficiency furnace, air conditioner, tankless water heater, water softener, and filtered reverse osmosis drinking water for added comfort. Custom closet organizers, solid core doors for noise reduction, and a central vacuum system with kick sweeps further elevate the home's interior. Nestled on a quiet street, the property benefits from newly replaced asphalt by the city, adding to its charm and convenience. Walking distance to St. Wilfred School, Annie Gale School and Colonol J. Fred Scott School. This meticulously upgraded home is ready to offer comfort, style, and a maintenance-free lifestyle in one of Calgary’s most desirable neighborhoods.
Pièces
- TypeNiveauDimensionsPlancher
- Salle de bainsPrincipal7' 11" x 6' 11"Autre
- Salle de bain attenantePrincipal7' 9.9" x 5' 9"Autre
- Chambre à coucherPrincipal10' 9.6" x 12' 9.6"Autre
- Chambre à coucherPrincipal9' 5" x 12' 11"Autre
- Chambre à coucher principalePrincipal11' 5" x 13' 3.9"Autre
- SalonPrincipal15' 11" x 15' 6.9"Autre
- CuisinePrincipal13' 11" x 13' 5"Autre
- Salle à mangerPrincipal9' x 13' 6"Autre
- Salle de bainsSupérieur8' 3" x 5' 3.9"Autre
- Chambre à coucherSupérieur17' 3.9" x 9' 8"Autre
- Chambre à coucherSupérieur11' 6" x 12' 9"Autre
- Salle de lavageSupérieur6' 9.6" x 12' 8"Autre
- Salle de jeuxSupérieur14' 9.9" x 27'Autre
- ServiceSupérieur8' 3.9" x 6' 9"Autre
Agents de cette inscription
Demandez plus d’infos
Demandez plus d’infos
Emplacement
36 Whitehaven Crescent NE, Calgary, Alberta, T1Y 6C5 Canada
Autour de cette propriété
En savoir plus au sujet du quartier et des commodités autour de cette résidence.
Demander de l’information sur le quartier
En savoir plus au sujet du quartier et des commodités autour de cette résidence
Demander maintenantCalculatrice de versements hypothécaires
- $
- %$
- %
- Capital et intérêts 0
- Impôt foncier 0
- Frais de copropriété 0

