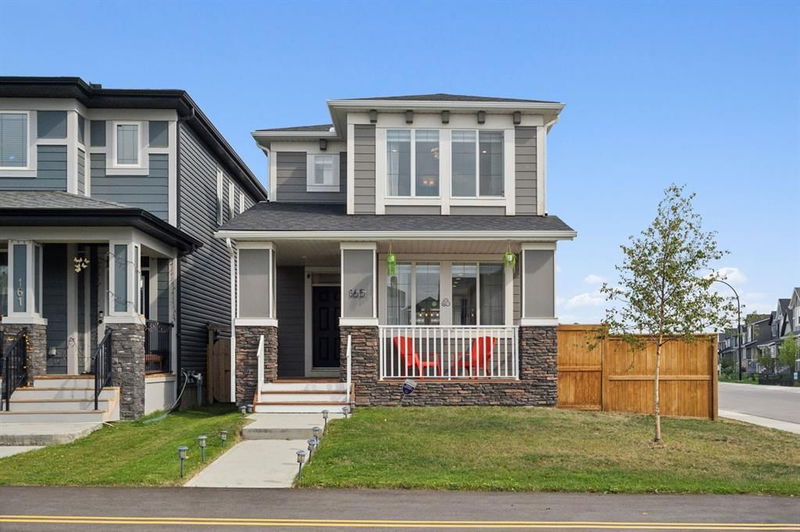Caractéristiques principales
- MLS® #: A2163894
- ID de propriété: SIRC2080833
- Type de propriété: Résidentiel, Maison unifamiliale détachée
- Aire habitable: 1 501,58 pi.ca.
- Construit en: 2018
- Chambre(s) à coucher: 3+1
- Salle(s) de bain: 3+1
- Stationnement(s): 2
- Inscrit par:
- CIR Realty
Description de la propriété
Welcome Home! This charming home is fully developed and offers 2180 sq ft of developed living space and is ideally located in the family-friendly community of Legacy. Nestled on a corner lot, offering an inviting setting with a cozy front veranda, perfect for relaxing and enjoying the welcoming neighborhood atmosphere.
As you step inside, you’ll be captivated by the open concept floor plan exuding warmth and a modern flair. The living room boasts large windows allowing the space to be filled with beautiful sunlight. A striking wood accent wall perfectly complements the electric fireplace, creating a cozy yet sophisticated ambiance. The kitchen is the heart of the home boasting a stainless steel appliance package that is perfectly paired with gleaming quartz countertops that offer a sleek, polished finish. The expansive island not only provides extra prep space but doubles as a breakfast bar. Whether you're a seasoned cook or just love hosting, this kitchen is sure to impress with its modern upgrades and thoughtful design. The spacious dining area is the ideal spot for casual meals or entertaining guests. The upper level of this home offers convenience and comfort with three spacious bedrooms, including a primary suite that features a walk-in closet and a private ensuite bath. Completing the floor is a full main bathroom and laundry, adding practicality to everyday living. Custom curated feature walls add a touch of luxury making this home a true standout in style and comfort. Upgraded lighting and window coverings elevate the home, blending natural textures with contemporary flair & Central Air conditioning ensures you will stay cool through the warm summer months.
The fully developed basement offers additional living space, featuring a spacious rec room that's perfect for movie nights, entertaining, or a play area as well as a den space. You'll also find a fourth bedroom, ideal for guests or a home office, and a convenient bathroom, providing extra comfort and privacy. This lower level adds great flexibility and functionality to the home!
The southeast-facing backyard is a true oasis, featuring not one but two wooden decks, perfect for relaxing, entertaining, or soaking up the sun. Whether you're hosting summer barbecues or enjoying quiet mornings with coffee, these decks provide the ideal outdoor retreat. Completing the package is an insulated double detached garage, offering ample parking and a work space and extra storage. Legacy is home to interconnected walking trails, several playgrounds, a future elementary school and offers convenient access to a wide range of dining options and excellent retailers, making it easy to meet all your needs close to home.
Pièces
- TypeNiveauDimensionsPlancher
- Salle de bainsPrincipal4' 9.9" x 5' 6.9"Autre
- Salle à mangerPrincipal8' 6" x 13'Autre
- CuisinePrincipal17' x 14' 9"Autre
- SalonPrincipal14' 3" x 11' 5"Autre
- Salle de bain attenante2ième étage4' 11" x 9' 2"Autre
- Salle de bains2ième étage4' 11" x 9' 9.6"Autre
- Chambre à coucher2ième étage10' 6" x 9' 2"Autre
- Chambre à coucher2ième étage10' 6" x 9' 5"Autre
- Chambre à coucher principale2ième étage13' 5" x 12' 11"Autre
- Salle de bainsSous-sol8' 6" x 5'Autre
- Chambre à coucherSous-sol12' 9.6" x 9' 6"Autre
- Salle de jeuxSous-sol18' 5" x 17' 6.9"Autre
- ServiceSous-sol7' 8" x 11' 2"Autre
Agents de cette inscription
Demandez plus d’infos
Demandez plus d’infos
Emplacement
165 Legacy Glen Way SE, Calgary, Alberta, T2X4G6 Canada
Autour de cette propriété
En savoir plus au sujet du quartier et des commodités autour de cette résidence.
Demander de l’information sur le quartier
En savoir plus au sujet du quartier et des commodités autour de cette résidence
Demander maintenantCalculatrice de versements hypothécaires
- $
- %$
- %
- Capital et intérêts 0
- Impôt foncier 0
- Frais de copropriété 0

