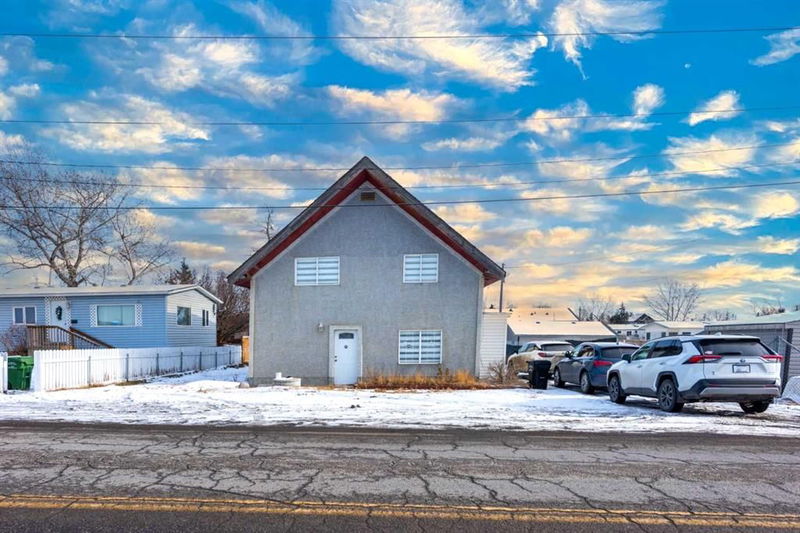Caractéristiques principales
- MLS® #: A2165000
- ID de propriété: SIRC2080825
- Type de propriété: Résidentiel, Maison unifamiliale détachée
- Aire habitable: 2 323,74 pi.ca.
- Construit en: 1935
- Chambre(s) à coucher: 4
- Salle(s) de bain: 2+1
- Inscrit par:
- CIR Realty
Description de la propriété
Investors and builders come check out this awesome spot located off Stoney trail! Enjoy the peace and quiet great home with a country-living feel within the city limits of the country with only minutes from shopping, parks and restaurants!. This 2323.74 Sq feet house on two lots totaling .35 Acres Lot . This property has much potential for development or is ideal for mechanics, welders ,Small Business, or for anyone wanting a extra space for equipment or material storage on a property .
Many improvements include the following: new roof Shingles on the house (2023); and new hot water tank (2023).High efficiency Furnace. This house has 3 entry doors. Main door has a wide open area and Large Kitchen with Dining area and living room and another sitting area which can be converted into another Bedroom . Main level also has a 4 pc bath and another 2 pc washroom. 4 good sized bedrooms and another full 4 pc washroom and huge Bonus room on the upper floor. Quick and easy access to all main roads leading to downtown as well as the ring road makes the location of this home ideal for all of your travel plans. This home is ready for immediate possession and for your personal touch. Call today for your private showing!
ideal for mechanics, welders or anyone wanting a Investment property !
Pièces
- TypeNiveauDimensionsPlancher
- Salle de bainsPrincipal5' 3.9" x 4' 8"Autre
- Salle de bainsPrincipal7' 11" x 8' 2"Autre
- Salle à mangerPrincipal11' 5" x 12' 3.9"Autre
- FoyerPrincipal11' 3" x 11' 9.9"Autre
- CuisinePrincipal11' 6.9" x 13' 3"Autre
- SalonPrincipal17' 6" x 12' 3.9"Autre
- Bureau à domicilePrincipal17' 8" x 12' 8"Autre
- AutrePrincipal18' 8" x 4' 3"Autre
- Chambre à coucher2ième étage12' 6.9" x 12' 9.9"Autre
- Chambre à coucher2ième étage8' 3" x 13' 3.9"Autre
- Chambre à coucher2ième étage18' 9.6" x 14' 3.9"Autre
- Chambre à coucher2ième étage29' 8" x 14' 11"Autre
- Salle de bains2ième étage11' x 10' 3"Autre
Agents de cette inscription
Demandez plus d’infos
Demandez plus d’infos
Emplacement
11344 84 Street SE, Calgary, Alberta, T2C 4T4 Canada
Autour de cette propriété
En savoir plus au sujet du quartier et des commodités autour de cette résidence.
Demander de l’information sur le quartier
En savoir plus au sujet du quartier et des commodités autour de cette résidence
Demander maintenantCalculatrice de versements hypothécaires
- $
- %$
- %
- Capital et intérêts 0
- Impôt foncier 0
- Frais de copropriété 0

