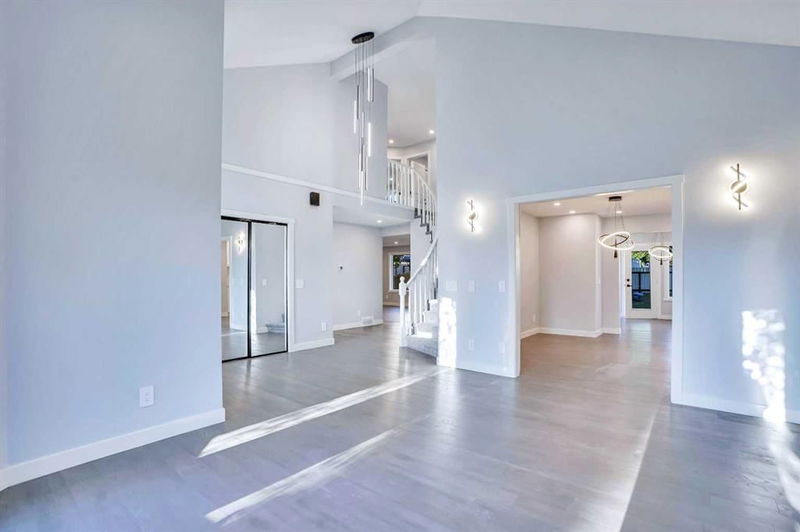Caractéristiques principales
- MLS® #: A2163938
- ID de propriété: SIRC2080812
- Type de propriété: Résidentiel, Maison unifamiliale détachée
- Aire habitable: 2 766,52 pi.ca.
- Construit en: 1987
- Chambre(s) à coucher: 5+2
- Salle(s) de bain: 5
- Stationnement(s): 4
- Inscrit par:
- PREP Realty
Description de la propriété
NEWLY RENOVATED property. | TOTAL of 7 Bed & 5 Bath | This is not your typical renovation! It features high-end luxurious finishes. The spacious main floor features an open concept upon entry and is full of NATURAL light from the oversized 3 Pane windows Throughout the house. It’s extremely spacious upon entry! The brand-new kitchen includes a large central island, premium quartz countertops, and stainless appliances. You’ll find 1 bedroom with 1 full bathroom on the main, 4 great-sized bedrooms and 3 full Bathrooms and Laundry on the second floor . One of the master bedrooms has a wonderful 5 pieces luxurious en-suite and a walk-through closet. The enormous basement features a large family room a full bathroom, and 2 generous bedrooms with a great-sized window. There’s also a dedicated laundry room in the basement. 2 High-efficiency furnaces & 2 hot water tank were just installed. New LVP floor through out, new roof. This home was designed to perfection! Step outside and you’re greeted with an enormous backyard. Pot lights have been installed outside of the house. Truly a breathtaking renovation priced aggressively. Why wait when you can book your showing today with your favourite Realtor!!
Pièces
- TypeNiveauDimensionsPlancher
- Salle de bainsPrincipal5' x 7' 3"Autre
- Chambre à coucherPrincipal8' 6.9" x 10' 8"Autre
- Salle de bain attenanteInférieur5' x 9' 3"Autre
- Salle de bainsInférieur10' 9.9" x 5' 11"Autre
- Salle de bain attenanteInférieur9' 3" x 15' 8"Autre
- Chambre à coucherInférieur13' 2" x 15' 9.6"Autre
- Chambre à coucherInférieur14' 8" x 11' 3.9"Autre
- Chambre à coucherInférieur10' 9.9" x 9' 11"Autre
- Chambre à coucher principaleInférieur17' 5" x 13' 11"Autre
- Salle de bainsSous-sol8' 6" x 6' 9.6"Autre
- Chambre à coucherSous-sol12' 9.9" x 11' 2"Autre
- Chambre à coucherSous-sol8' 6.9" x 11' 6"Autre
Agents de cette inscription
Demandez plus d’infos
Demandez plus d’infos
Emplacement
194 Woodbriar Circle SW, Calgary, Alberta, T2W 6A7 Canada
Autour de cette propriété
En savoir plus au sujet du quartier et des commodités autour de cette résidence.
Demander de l’information sur le quartier
En savoir plus au sujet du quartier et des commodités autour de cette résidence
Demander maintenantCalculatrice de versements hypothécaires
- $
- %$
- %
- Capital et intérêts 0
- Impôt foncier 0
- Frais de copropriété 0

