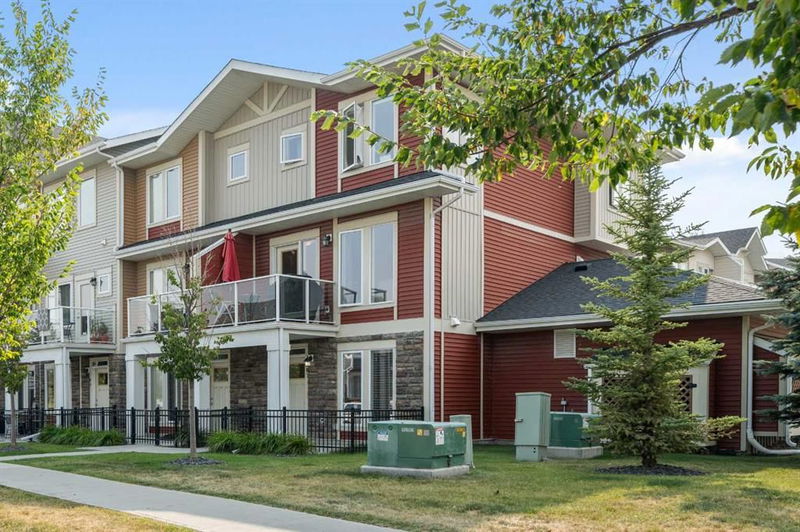Caractéristiques principales
- MLS® #: A2164603
- ID de propriété: SIRC2080811
- Type de propriété: Résidentiel, Condo
- Aire habitable: 1 488,75 pi.ca.
- Construit en: 2014
- Chambre(s) à coucher: 2
- Salle(s) de bain: 2+1
- Stationnement(s): 2
- Inscrit par:
- RE/MAX First
Description de la propriété
Welcome to this fabulous end unit townhouse with a double car garage in the popular lake community of Auburn Bay. This fabulous home demonstrates pride of ownership throughout, and benefits from having a fenced patio, a great family room/den on the ground floor - perfect for those working from home and 2 master bedrooms with ensuites. As you enter into the home you will appreciate the bright and airy family room/den with views over your front patio. On the main floor there are gleaming hardwood floors and a spacious living room with a door onto the balcony - perfect for BBQs, an awesome dining area and another office/den space. The kitchen has white cabinets to the ceiling, a large island, granite counters, pantry, stainless steel appliances and is a great space for prepping meals. Completing this level is a half bath. On the upper level are 2 large master bedrooms, both featuring walk in closets and 4-piece ensuites. There is a laundry on this level too. Did I mention the double car attached garage? This end unit has lots of natural light from the abundance of windows and must be viewed to be appreciated! This home is located close to the shopping at Auburn station, there is a park/playground 2 mins walk away and of course you have all the fabulous amenities this Lake community has to offer. View 3D/Multi Media/Virtual/Tour!
Pièces
- TypeNiveauDimensionsPlancher
- EntréeSupérieur4' 9" x 7' 9"Autre
- Salle familialeSupérieur10' 3.9" x 13' 3"Autre
- SalonPrincipal12' 3" x 13' 9"Autre
- Salle à mangerPrincipal7' 5" x 13' 9"Autre
- CuisinePrincipal8' 9" x 13' 5"Autre
- Salle polyvalentePrincipal6' 6" x 8' 5"Autre
- Chambre à coucher principaleInférieur11' 3" x 13' 9.6"Autre
- Chambre à coucher principaleInférieur10' 9" x 12'Autre
- Salle de lavageInférieur5' 6.9" x 6' 3"Autre
- Salle de bainsPrincipal4' 9.9" x 4' 9.9"Autre
- Salle de bain attenanteInférieur4' 11" x 8'Autre
- Salle de bain attenanteInférieur4' 11" x 8'Autre
Agents de cette inscription
Demandez plus d’infos
Demandez plus d’infos
Emplacement
87 Auburn Meadows Avenue SE, Calgary, Alberta, T3M 2E7 Canada
Autour de cette propriété
En savoir plus au sujet du quartier et des commodités autour de cette résidence.
Demander de l’information sur le quartier
En savoir plus au sujet du quartier et des commodités autour de cette résidence
Demander maintenantCalculatrice de versements hypothécaires
- $
- %$
- %
- Capital et intérêts 0
- Impôt foncier 0
- Frais de copropriété 0

