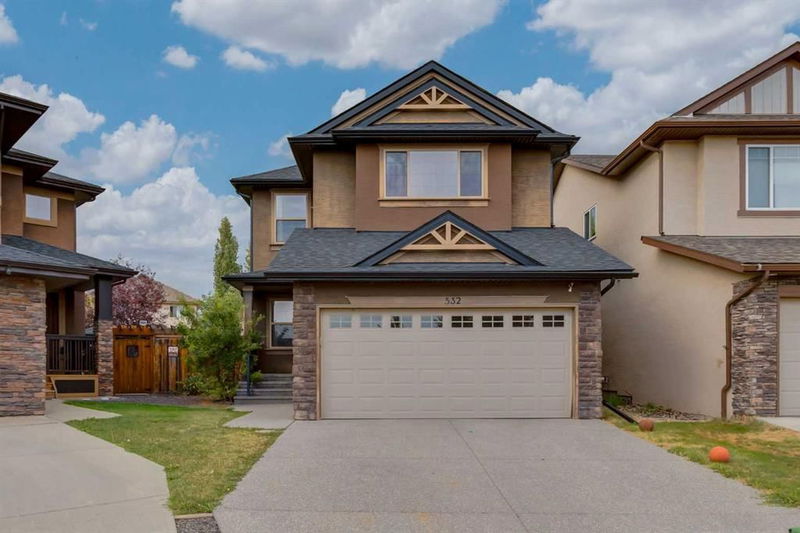Caractéristiques principales
- MLS® #: A2164874
- ID de propriété: SIRC2080803
- Type de propriété: Résidentiel, Maison unifamiliale détachée
- Aire habitable: 2 032,96 pi.ca.
- Construit en: 2009
- Chambre(s) à coucher: 3+1
- Salle(s) de bain: 3+1
- Stationnement(s): 4
- Inscrit par:
- RE/MAX Real Estate (Central)
Description de la propriété
Beautiful two storey home located on a quiet street in the community of Evergreen. This home with 2,950sqft of living space features a main floor with 9ft ceilings, hardwood flooring throughout, front flex room that could be used as a formal dining room, living room or office space. Large kitchen with full height expresso cabinetry, granite countertops, stainless steel appliances, extra cupboard space, walk through pantry and an island with flush eating bar. Open concept floorplan with a large living room with gas fireplace and breakfast nook with access to a huge backyard and two tiered deck. Main floor laundry with built-in folding table and 2pc bathroom complete this floor. The upper level features a huge primary bedroom with included glass wardrobe, walk-in closet and a 4pc bathroom with granite countertops, soaker tub and separate shower. Two other great sized bedrooms, full bathroom with granite counters and a large front bonus room with custom built-in shelving unit and below window bench and storage. The basement is fully finished with 9ft ceilings, a massive family room, full bathroom, fourth bedroom and extra storage space. Double attached insulated garage with exposed aggregate driveway and plenty of large windows throughout. Walking distance of Evergreen School, parks, greenspace and Fish Creek Park. Minutes from major transportation routes, restaurants and shopping. This is a must see home. Make your private showing today.
Pièces
- TypeNiveauDimensionsPlancher
- SalonPrincipal13' 11" x 15' 3.9"Autre
- Cuisine avec coin repasPrincipal9' 6" x 21' 2"Autre
- Salle à mangerPrincipal10' 3.9" x 11' 5"Autre
- Salle de bainsPrincipal4' 6.9" x 5' 9.6"Autre
- Salle de lavagePrincipal6' 6.9" x 8' 9"Autre
- Chambre à coucher principaleInférieur14' 9.6" x 14' 6.9"Autre
- Salle de bain attenanteInférieur7' 9.9" x 10'Autre
- Pièce bonusInférieur13' 11" x 17' 11"Autre
- Chambre à coucherInférieur9' 11" x 10'Autre
- Chambre à coucherInférieur9' 3" x 10' 6.9"Autre
- Salle de bainsInférieur4' 11" x 9' 11"Autre
- Salle familialeSous-sol13' 6" x 23' 9"Autre
- Chambre à coucherSous-sol11' 9.6" x 11' 11"Autre
- Salle de bainsInférieur4' 11" x 9' 9.6"Autre
Agents de cette inscription
Demandez plus d’infos
Demandez plus d’infos
Emplacement
532 Everbrook Way SW, Calgary, Alberta, T2Y 0J2 Canada
Autour de cette propriété
En savoir plus au sujet du quartier et des commodités autour de cette résidence.
Demander de l’information sur le quartier
En savoir plus au sujet du quartier et des commodités autour de cette résidence
Demander maintenantCalculatrice de versements hypothécaires
- $
- %$
- %
- Capital et intérêts 0
- Impôt foncier 0
- Frais de copropriété 0

