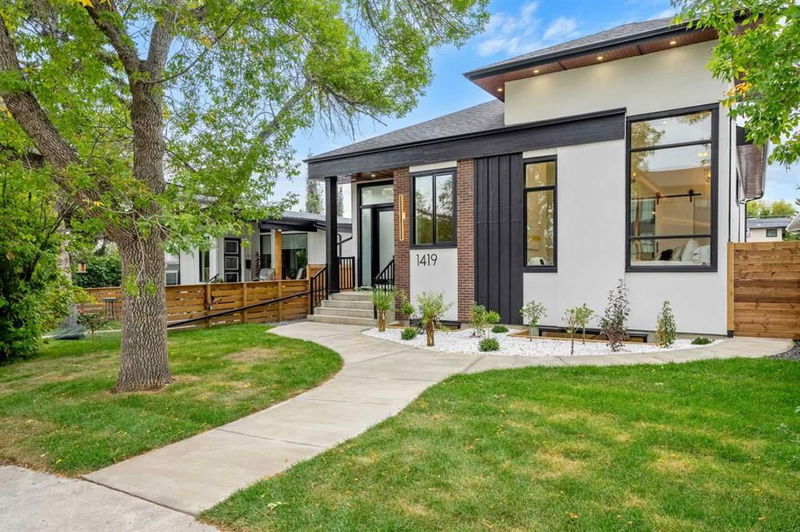Caractéristiques principales
- MLS® #: A2165024
- ID de propriété: SIRC2080780
- Type de propriété: Résidentiel, Maison unifamiliale détachée
- Aire habitable: 1 774,15 pi.ca.
- Construit en: 2024
- Chambre(s) à coucher: 1+2
- Salle(s) de bain: 2+1
- Stationnement(s): 4
- Inscrit par:
- RE/MAX First
Description de la propriété
OPEN HOUSE: Sun, Nov. 24: 2-4pm***LUXURIOUS BUNGALOW ALERT*** Very rare, brand new, 1,774 SF, 3 bed, 2.5 bath, inner city bungalow on a 41' x 120' lot just steps from Confederation Park. A master-planned development by Buci's Homes on a quiet, tree-lined street in Capitol Hill with a sunny, south facing, rear yard. What an incredible, creative, open floor plan - the grandeur is undeniable! Massive 12 foot ceilings with a 14 foot vault, showcasing the stunning fireplace, expansive windows and spacious living space. Notable features include: beamed ceiling, ultra-modern LED lighting, warm, wood toned built-ins, engineered hardwood floors throughout, central AC and so much more! A dreamy primary suite with walk-in closet and spa-like ensuite with soaker tub, steam shower, heated tile floors and dual vanities. Chef-inspired kitchen with stainless steel appliances: gas cook top stove, built-in wall oven and microwave, large format fridge/freezer combo, water fall quartz island with extra storage and convenient walk-through butler's pantry also housing the laundry. The basement is bright and open with media built-ins, wet bar, games area, 2 bedrooms, a full bath and loads of storage. Roughed in for in-floor heat and central vac. This custom home does not disappoint and must be seen to be appreciated - schedule your private tour today!
Pièces
- TypeNiveauDimensionsPlancher
- Salle de bainsPrincipal7' 3.9" x 3' 6"Autre
- Salle de bain attenantePrincipal8' 9.9" x 15' 9.9"Autre
- Salle à mangerPrincipal13' 3" x 16' 6.9"Autre
- FoyerPrincipal18' 9" x 7' 6.9"Autre
- CuisinePrincipal16' 6.9" x 16'Autre
- Salle de lavagePrincipal8' 6.9" x 5' 5"Autre
- SalonPrincipal17' x 17' 9"Autre
- VestibulePrincipal4' 9.6" x 15' 6.9"Autre
- Chambre à coucher principalePrincipal12' 9" x 13' 9"Autre
- Penderie (Walk-in)Principal7' 6" x 9' 5"Autre
- Salle de bainsSous-sol8' 3" x 11' 3"Autre
- Salle de jeuxSous-sol17' 6" x 8' 9.6"Autre
- Chambre à coucherSous-sol13' 8" x 11' 3.9"Autre
- Chambre à coucherSous-sol13' 9.6" x 11' 3.9"Autre
- Salle de jeuxSous-sol29' 9" x 22' 6"Autre
- RangementSous-sol11' 11" x 7'Autre
- ServiceSous-sol12' 11" x 7'Autre
Agents de cette inscription
Demandez plus d’infos
Demandez plus d’infos
Emplacement
1419 22 Avenue NW, Calgary, Alberta, T2M 1P9 Canada
Autour de cette propriété
En savoir plus au sujet du quartier et des commodités autour de cette résidence.
Demander de l’information sur le quartier
En savoir plus au sujet du quartier et des commodités autour de cette résidence
Demander maintenantCalculatrice de versements hypothécaires
- $
- %$
- %
- Capital et intérêts 0
- Impôt foncier 0
- Frais de copropriété 0

