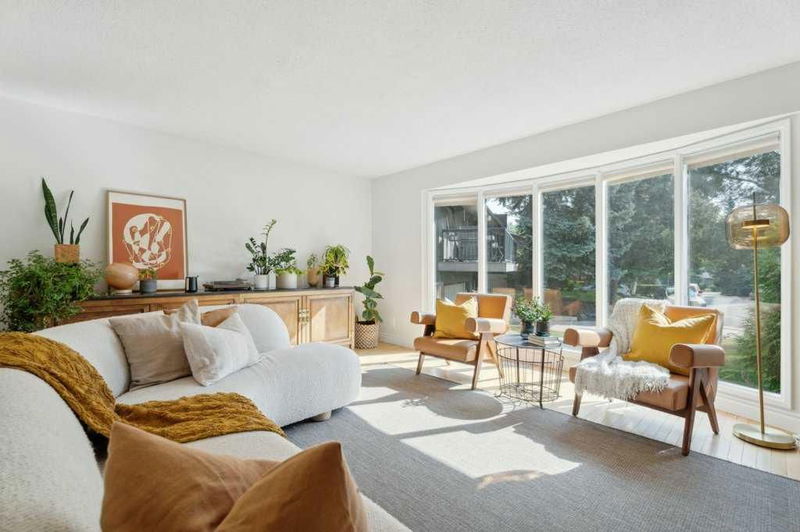Caractéristiques principales
- MLS® #: A2164616
- ID de propriété: SIRC2080770
- Type de propriété: Résidentiel, Maison unifamiliale détachée
- Aire habitable: 2 208,12 pi.ca.
- Construit en: 1975
- Chambre(s) à coucher: 4
- Salle(s) de bain: 3+1
- Stationnement(s): 4
- Inscrit par:
- RE/MAX iRealty Innovations
Description de la propriété
Welcome to 336 Valencia Place – A Mid-Century Modern Gem in Varsity. Tucked away in a peaceful cul-de-sac in the HIGHLY SOUGHT-AFTER Varsity community, this charming mid-century modern home offers the perfect blend of timeless design and contemporary upgrades. Situated on a sprawling ¼ ACRE PIE-SHAPED LOT, this fully finished 5-bedroom, 2-story home is a dream come true for those seeking both urban convenience and a serene, homestead feel.
The sun-drenched interior is bright and airy, featuring curved windows that flood the home with natural light. Enjoy cozy evenings by the wood-burning, WETT-certified fireplace in the beautifully paneled family room, or relax in the spacious front sitting room. The updated kitchen boasts modern appliances and ample cabinetry, making it ideal for family gatherings or entertaining. Entrance from the garage has quick access to the 2-piece bathroom and NEW WASHER AND DRYER. Step outside to your West-facing backyard oasis, a gardener’s delight with hydrangeas, strawberries, and peonies. The two-level deck, complete with a pergola, privacy screens, and a natural gas hookup, makes summer BBQs and outdoor entertaining a breeze. A newly installed FENCE (2023) adds privacy to this lush retreat, making it perfect for pets, gardening, or simply unwinding. Upstairs, you’ll find four generously sized bedrooms, including a primary suite with hardwood floors, a walk-in closet, and ensuite. The fully finished basement offers flexibility with a 5th bedroom, a spacious rec room/gym, a private den with custom paneling, and a cold storage room—ideal for DIY projects or storing homegrown produce. Recent updates, including COPPER WIRING ($18,000), a new breaker panel supporting EV charging, two NEW FURNACES, and wiring for air conditioning, ensure the home is future-ready. Located minutes from parks, U of C, Foothills Hospital, Children's Hospital, the new Tom Baker Cancer Center, schools, shopping, and transit, this home offers tranquil living without sacrificing urban convenience. Don’t miss the opportunity to call this family-friendly, close-knit neighborhood home!
Pièces
- TypeNiveauDimensionsPlancher
- SalonPrincipal15' 3.9" x 17' 6.9"Autre
- FoyerPrincipal6' 9.6" x 7' 5"Autre
- Salle de lavagePrincipal5' 2" x 6' 9"Autre
- Salle de bainsPrincipal4' 6.9" x 5' 9"Autre
- Bureau à domicilePrincipal9' 11" x 11' 5"Autre
- Salle à mangerPrincipal11' 6.9" x 9' 8"Autre
- CuisinePrincipal11' 6.9" x 8' 3"Autre
- Coin repasPrincipal11' 6.9" x 8' 9"Autre
- Salle familialePrincipal11' 6.9" x 18' 11"Autre
- Chambre à coucher principale2ième étage12' 9.9" x 15'Autre
- Salle de bain attenante2ième étage6' 6" x 5' 3"Autre
- Salle de bains2ième étage7' 3.9" x 8'Autre
- Chambre à coucher2ième étage11' 9.9" x 12' 8"Autre
- Chambre à coucher2ième étage10' 6" x 8' 11"Autre
- Chambre à coucher2ième étage10' 5" x 11' 6"Autre
- Salle de jeuxSous-sol13' 5" x 15' 9"Autre
- Salle de bainsSous-sol4' 6" x 9' 9.9"Autre
- ServiceSous-sol13' 11" x 16' 9.9"Autre
- Salle de sportSous-sol11' 3" x 34' 8"Autre
- BoudoirSous-sol11' x 9' 11"Autre
Agents de cette inscription
Demandez plus d’infos
Demandez plus d’infos
Emplacement
336 Valencia Place NW, Calgary, Alberta, T3A 2C1 Canada
Autour de cette propriété
En savoir plus au sujet du quartier et des commodités autour de cette résidence.
Demander de l’information sur le quartier
En savoir plus au sujet du quartier et des commodités autour de cette résidence
Demander maintenantCalculatrice de versements hypothécaires
- $
- %$
- %
- Capital et intérêts 0
- Impôt foncier 0
- Frais de copropriété 0

