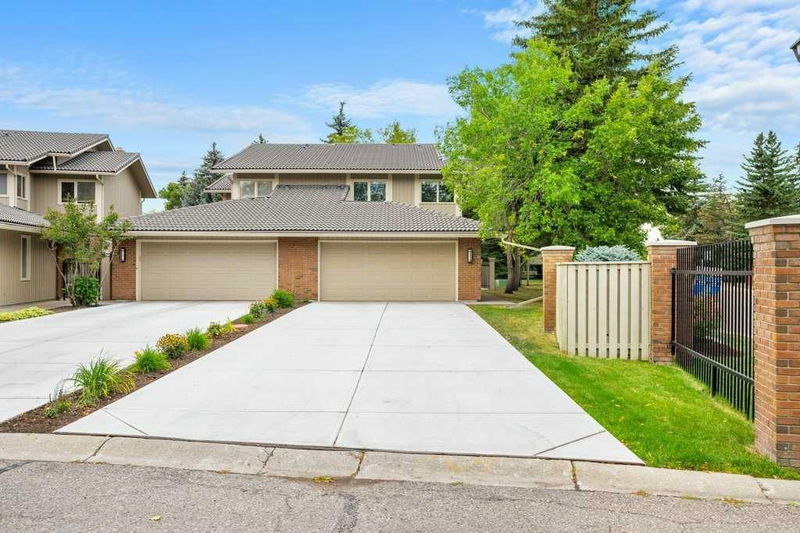Caractéristiques principales
- MLS® #: A2164252
- ID de propriété: SIRC2080755
- Type de propriété: Résidentiel, Condo
- Aire habitable: 2 056 pi.ca.
- Construit en: 1980
- Chambre(s) à coucher: 3
- Salle(s) de bain: 3+1
- Stationnement(s): 6
- Inscrit par:
- RE/MAX First
Description de la propriété
TOP OF THE LINE RENOVATION | PRIVATE SHARED DOCK | BACKS PATHWAY AND GREEN SPACE | GATED COMMUNITY | 56’ DRIVEWAY | ****Open house Thursday, September 12th 4-6pm**** Welcome to your personal oasis in the coveted Westshore community, a gated complex offering a private shared dock on Midnapore Lake and proximity to the expansive Fish Creek Park. This residence stands out with an exceptional renovation, with no expense being spared on quality and finishes. You are sure to be impressed with the high-end appliances, custom cabinetry, remote control blinds, solid wood interior doors, knock-down ceilings, low-flow comfort height toilets, and modern yet timeless lighting. The home also has new windows, two new high-efficiency furnaces and humidifiers for year-round comfort and energy efficiency. Upon entering, you are greeted by breathtaking open beam vaulted ceilings and a striking 11’ brick-faced fireplace with a gas starter, complemented by a wall of windows overlooking the private west-facing outdoor space. The main floor also showcases a spacious dining area, a convenient half bath, and a laundry room. The new custom kitchen features quartz countertops, a seamless quartz backsplash, and top-of-the-line appliances, including a built-in oven and microwave, an electric cooktop and a fridge with a beverage center and cocktail ice maker. The thoughtfully designed storage solutions in this custom kitchen include pull-out drawers in the pantry, a solid wood lazy susan, and blind cabinet pull-outs. Upstairs, the primary bedroom is a true retreat, boasting soaring vaulted ceilings, ample space for a king-size bed, a generous walk-in closet, dual sinks and a luxurious walk-in shower equipped with dual shower heads and a barn-style sliding glass door. The basement finishes off this home nicely with a versatile family room, a gym, a games room, a workshop, and abundant storage space. Westshore is a well-run complex and the condo fees include your lake fees and cable TV. This unit has the longest driveway in the complex at 56’ giving you ample room for you and your guests to park. Midnapore is a hidden gem in Calgary, offering access to a private lake, proximity to Fish Creek Park, excellent public and Catholic schools, numerous amenities, and convenient access to Macleod Trail and Stoney Trail. This home is a perfect blend of luxury and functionality in one of Calgary’s most desirable neighborhoods.
Pièces
- TypeNiveauDimensionsPlancher
- SalonPrincipal14' 8" x 20' 3.9"Autre
- CuisinePrincipal10' 9.6" x 13' 3.9"Autre
- Salle à mangerPrincipal14' 5" x 11' 6"Autre
- Coin repasPrincipal7' 11" x 7' 6"Autre
- Salle de lavagePrincipal6' 9.9" x 6' 9.6"Autre
- Chambre à coucher principaleInférieur19' 3" x 16'Autre
- Chambre à coucherInférieur14' 6.9" x 9' 9.9"Autre
- Chambre à coucherInférieur14' 6" x 10' 9.6"Autre
- Salle de jeuxSous-sol13' 9.9" x 18' 6.9"Autre
- Bureau à domicileSous-sol11' 2" x 11' 9"Autre
- Salle de sportSous-sol8' 8" x 16' 11"Autre
- ServiceSous-sol14' 2" x 20'Autre
Agents de cette inscription
Demandez plus d’infos
Demandez plus d’infos
Emplacement
20 Midpark Crescent SE #260, Calgary, Alberta, T2X 1P3 Canada
Autour de cette propriété
En savoir plus au sujet du quartier et des commodités autour de cette résidence.
Demander de l’information sur le quartier
En savoir plus au sujet du quartier et des commodités autour de cette résidence
Demander maintenantCalculatrice de versements hypothécaires
- $
- %$
- %
- Capital et intérêts 0
- Impôt foncier 0
- Frais de copropriété 0

