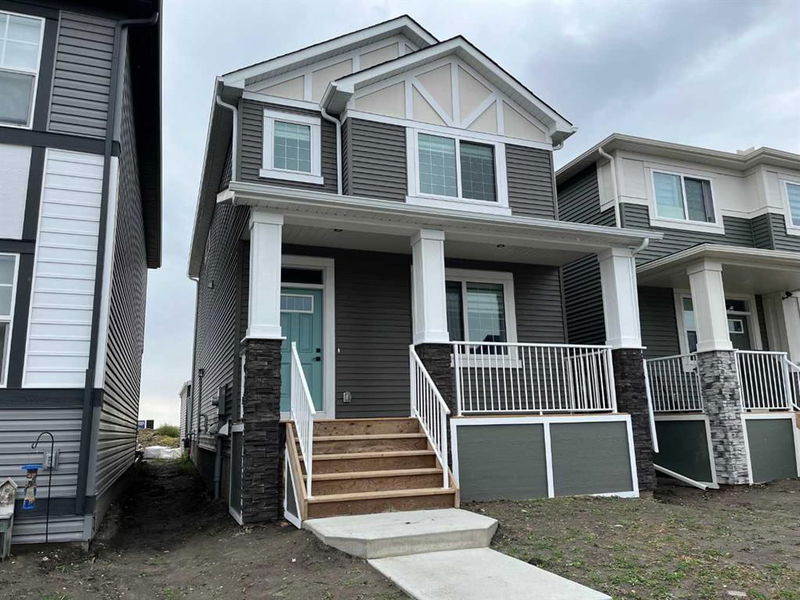Caractéristiques principales
- MLS® #: A2152903
- ID de propriété: SIRC2076645
- Type de propriété: Résidentiel, Maison unifamiliale détachée
- Aire habitable: 1 755 pi.ca.
- Construit en: 2024
- Chambre(s) à coucher: 3
- Salle(s) de bain: 2+1
- Stationnement(s): 2
- Inscrit par:
- MaxWell Canyon Creek
Description de la propriété
*LOOK MASTER BUILDER - CALGARY'S # 1 "QUICK POSSESSION" BUILDER PRESENTS THE PINNACLE MODEL. 1755 SQUARE FEET - OPEN FLOOR PLAN - HAS SIDE ENTRY - UPGRADED SPECIFICATIONS - 20' x 22' DOUBLE CAR GARAGE. Attractive TUDOR styled front elevation complete with a full width front veranda! Upon entering the home you'll feel the amazing craftsmanship! From the high ceilings to the upgraded luxury wide plank flooring to the elegant fireplace with wrap around mantle! You'll also see gorgeous metal railing running up the staircase to the upper floor. The dining room can accommodate a large table - perfect for a large family or when you're entertaining friends! The kitchen design is gorgeous and functional and has an island with eating bar, pantry, quartz counters, undermount silgranit sink, soft close cabinet doors and drawers, pots and pans drawers, slim-line lighting and pendant lighting! The large primary bedroom has an amazing ensuite that has a tiled shower, freestanding tub, double sinks and beautiful vinyl tiled floors. The primary also has a large walk in closet! The 2 spare bedrooms are located at the rear of the home. The main bathroom has a tub/shower combination. The laundry room is conveniently located on the upper floor and has upper cabinets and a countertop over the washer/dryer! The basement with it's 9 ft. high foundation walls is unfinished but has plenty of space for a 4th bedroom, a 4th bathroom, recreation room, a kitchen and laundry facilities! A great place to call home just steps away from nature! RMS measurements taken from Builder's blueprints.
Pièces
- TypeNiveauDimensionsPlancher
- Salle de bainsPrincipal5' 5" x 4' 6"Autre
- Salle de bainsInférieur4' 11" x 8' 3"Autre
- Salle de bain attenanteInférieur8' 3" x 11' 6.9"Autre
- Salle à mangerPrincipal14' 9.9" x 12' 11"Autre
- CuisinePrincipal13' 2" x 14'Autre
- Pièce principalePrincipal13' x 16' 6.9"Autre
- Chambre à coucher principaleInférieur13' x 12' 6"Autre
- Chambre à coucherInférieur10' x 9' 8"Autre
- Chambre à coucherInférieur11' x 9'Autre
- Salle de lavage2ième étage5' 6" x 6' 5"Autre
Agents de cette inscription
Demandez plus d’infos
Demandez plus d’infos
Emplacement
199 Legacy Glen Court SE, Calgary, Alberta, T2X5J3 Canada
Autour de cette propriété
En savoir plus au sujet du quartier et des commodités autour de cette résidence.
Demander de l’information sur le quartier
En savoir plus au sujet du quartier et des commodités autour de cette résidence
Demander maintenantCalculatrice de versements hypothécaires
- $
- %$
- %
- Capital et intérêts 0
- Impôt foncier 0
- Frais de copropriété 0

