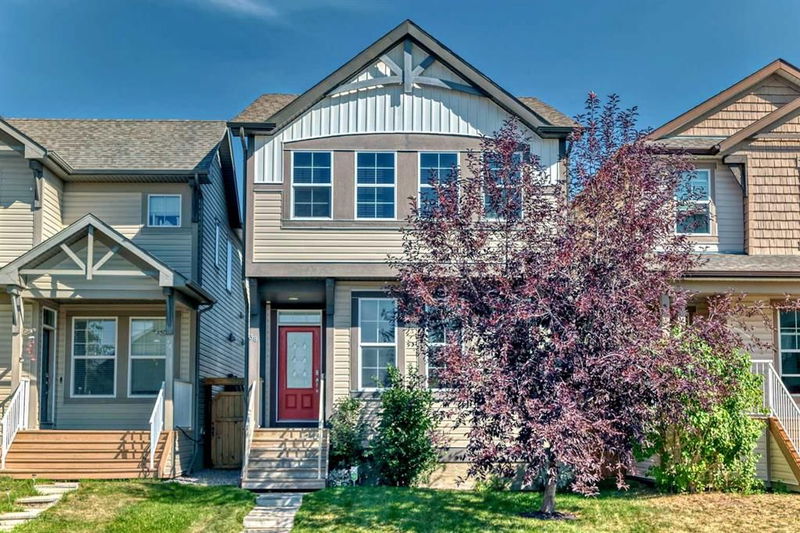Caractéristiques principales
- MLS® #: A2162948
- ID de propriété: SIRC2076535
- Type de propriété: Résidentiel, Maison unifamiliale détachée
- Aire habitable: 1 728,40 pi.ca.
- Construit en: 2012
- Chambre(s) à coucher: 3
- Salle(s) de bain: 2+1
- Stationnement(s): 2
- Inscrit par:
- Diversified Management Southern
Description de la propriété
This family home is walking distance to Bayside School (K-5), mere moments to all the shops/services/parks/playgrounds/schools and dog park that Auburn Bay & Seton have to offer. Quick access to Stoney & Deerfoot Trails will get you moving in no time. The open main floor invites you in from the front porch into the tiled foyer connecting to the living room, seating area, kitchen and rear dining space. An ideal floorplan to entertain or engage with the kids after school during homework time/meal prep, the kitchen island offers a raised cabinet space, undermount sink and bar seating for ease of separation and quick clean up. Stainless steel appliances include a dishwasher, refrigerator with water dispenser, gas stove and microwave hood fan. Hardwood floors lead you into the dining space, half bath off the back door, and out into the meticulously maintained low maintenance fully fenced back yard and insulated double detached garage (with gas line for heater - permit was not pulled to run gas line) with paved alley. To allow space for all family members, the upper floor features a split plan with two bedrooms next to the main 4pc bath, each with a good-sized closet, flanking the bonus area next to the master bedroom with 4pc ensuite (separate soaker tub and shower) and walk-in closet. Roughed in for a fourth bathroom, the basement features egress windows allowing this space to remain as storage, host teenagers, or become the entertaining area you’ve always dreamt of. Spend time at the Lake throughout the year! Be sure to check out the Auburn Bay Residents Association website for all the information on events, programs and other inclusion in your HOA fees (lake access extra).
Pièces
- TypeNiveauDimensionsPlancher
- CuisinePrincipal12' 5" x 10' 2"Autre
- Salle à mangerPrincipal10' 3" x 12' 5"Autre
- SalonPrincipal13' 11" x 24'Autre
- Salle de bainsPrincipal5' 2" x 4' 11"Autre
- Chambre à coucher principaleInférieur11' 8" x 12' 11"Autre
- Salle de bain attenanteInférieur7' 9.9" x 7' 11"Autre
- Penderie (Walk-in)Inférieur4' 2" x 7' 9.9"Autre
- Pièce bonusInférieur10' 6" x 10' 9"Autre
- Salle de lavageInférieur5' 9.9" x 7' 9.9"Autre
- Chambre à coucherInférieur9' 3.9" x 10' 6.9"Autre
- Chambre à coucherInférieur9' 3" x 10' 9.6"Autre
- Salle de bainsInférieur4' 11" x 7' 9"Autre
Agents de cette inscription
Demandez plus d’infos
Demandez plus d’infos
Emplacement
38 Auburn Crest Green SE, Calgary, Alberta, T3M 0Z2 Canada
Autour de cette propriété
En savoir plus au sujet du quartier et des commodités autour de cette résidence.
Demander de l’information sur le quartier
En savoir plus au sujet du quartier et des commodités autour de cette résidence
Demander maintenantCalculatrice de versements hypothécaires
- $
- %$
- %
- Capital et intérêts 0
- Impôt foncier 0
- Frais de copropriété 0

