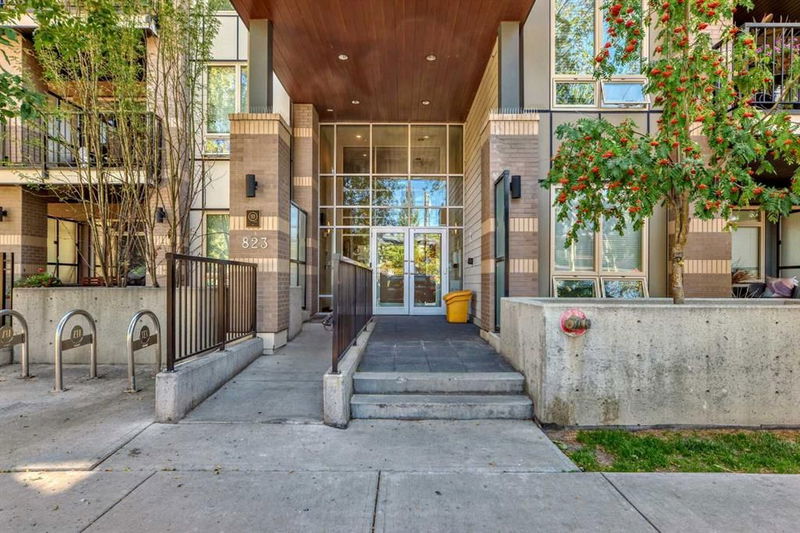Caractéristiques principales
- MLS® #: A2164154
- ID de propriété: SIRC2076524
- Type de propriété: Résidentiel, Condo
- Aire habitable: 943,70 pi.ca.
- Construit en: 2015
- Chambre(s) à coucher: 2
- Salle(s) de bain: 2
- Stationnement(s): 1
- Inscrit par:
- First Place Realty
Description de la propriété
Discover urban living in the vibrant Sunnyside neighborhood with this stunning south-facing unit. Upon entering the secured building, you're greeted by an impressive green living wall that creates a welcoming atmosphere. This spacious 2-bedroom + den unit is on the main floor, offering modern features throughout. The kitchen boasts sleek stainless steel appliances, ample counter space, modern cabinetry, quartz countertops, a gas stovetop, and a built-in oven, all set against beautiful laminate flooring. The living room is bright and inviting, with a large window that fills the space with natural light. Near the entrance, a spacious laundry room provides additional storage. The den is perfect for a home office, ideal for remote work. The unit includes a 4-piece bath near the secondary bedroom, and the master bedroom offers a walk-through closet leading to a 3-piece ensuite with a large shower and tiled floors. A titled tandem parking stall in the heated underground garage is also included. Located within a 5-minute walk to LRT stations, Safeway, and the trendy Kensington area with its cafes and restaurants, this unit provides easy access to the Bow River pathways for walking or biking with beautiful downtown views. SAIT is just two blocks away, and the University of Calgary is a short drive. The building amenities, including a car wash, workshop, storage rooms, and secure bike storage, ensure every need is met. Don’t miss this opportunity for luxury, convenience, and a fantastic lifestyle in a highly desirable location. Call for a viewing today!
Pièces
- TypeNiveauDimensionsPlancher
- Chambre à coucher principalePrincipal11' 6" x 9' 3"Autre
- Salle de bain attenantePrincipal8' 2" x 7' 3.9"Autre
- Chambre à coucherPrincipal10' 6.9" x 9' 9"Autre
- Salle de bainsPrincipal0' x 0'Autre
- BoudoirPrincipal5' 11" x 8' 8"Autre
- CuisinePrincipal8' 11" x 9' 5"Autre
- Salle à mangerPrincipal14' 6.9" x 11' 9.6"Autre
- SalonPrincipal11' 11" x 9' 9.6"Autre
Agents de cette inscription
Demandez plus d’infos
Demandez plus d’infos
Emplacement
823 5 Avenue NW #109, Calgary, Alberta, T2N0R5 Canada
Autour de cette propriété
En savoir plus au sujet du quartier et des commodités autour de cette résidence.
Demander de l’information sur le quartier
En savoir plus au sujet du quartier et des commodités autour de cette résidence
Demander maintenantCalculatrice de versements hypothécaires
- $
- %$
- %
- Capital et intérêts 0
- Impôt foncier 0
- Frais de copropriété 0

