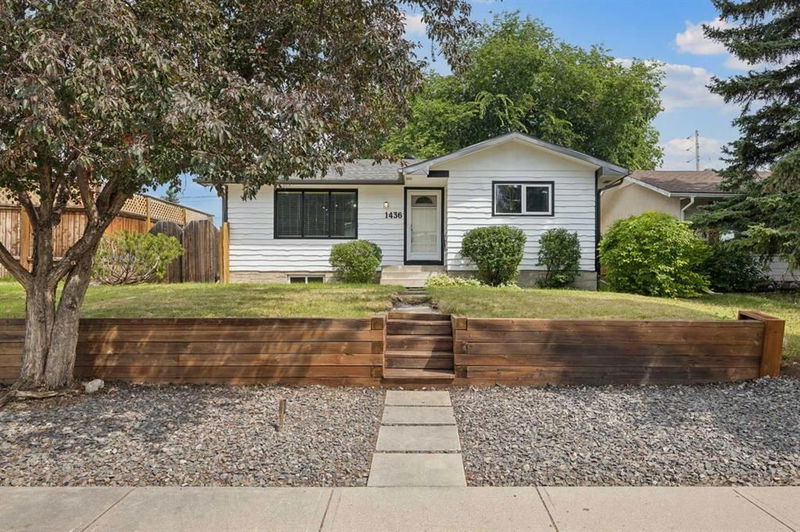Caractéristiques principales
- MLS® #: A2163132
- ID de propriété: SIRC2074285
- Type de propriété: Résidentiel, Maison unifamiliale détachée
- Aire habitable: 1 018,24 pi.ca.
- Construit en: 1972
- Chambre(s) à coucher: 2+1
- Salle(s) de bain: 3
- Stationnement(s): 2
- Inscrit par:
- CIR Realty
Description de la propriété
Presenting this updated bungalow in the lovely, established community of Bonavista Downs. This well kept home offers almost 2000 sq. ft. of living space including the fully developed basement, a good-sized fenced yard and a heated double detached garage with a paved back lane. Walk in to the freshly painted, light-filled open concept living space with laminate plank flooring throughout the main floor. The beautifully updated kitchen has custom cabinets, new stainless-steel appliances, double sinks and a bright east facing window looking out on to the back yard. There is a sliding door that can be used to close off the kitchen from the back door entrance way **CREATING A SEPARATE ENTRANCE*** if desired for the developed basement. The main floor hosts a master bedroom with two closets and a nook with a window that could be used as an office space plus a full ensuite bathroom. A second bedroom and another full bathroom are also on the main floor. Walk down to the fully developed basement which includes a rec room and a third large bedroom (not egress) as well as a huge full bathroom with soaker tub. The spacious laundry and utility room includes plenty of additional storage area and a new 200 amp electrical panel (2022), brand new hot water tank (2024), furnace (2018) that has just been cleaned. The private, fenced back yard includes established trees, a grassy area, a shed for more storage and a gravel area that could be used for parking, a play structure or to expand the yard. The heated, double detached garage has two new garage doors (2021). Other updates include roof (2017, including detached garage), exterior paint (2024), and R12 insulation in the basement. This beautiful home has many schools nearby (K-12) and is within walking distance of the Bonavista Disc Golf Course, multiple off-leash dog parks, and numerous other playgrounds/parks and walking/bike paths. Take a 5-minute drive to South Center, The Fish Creek Public Library and TRICO Center. MacLeod Trail, Deerfoot Tail and Blackfoot are just a quick minute away.
Pièces
- TypeNiveauDimensionsPlancher
- Chambre à coucher principalePrincipal12' 6.9" x 18' 8"Autre
- Salle de bainsPrincipal4' 3.9" x 8' 9.9"Autre
- Salle de bainsPrincipal4' 11" x 9' 5"Autre
- Chambre à coucherPrincipal12' 5" x 10'Autre
- CuisinePrincipal13' 5" x 12'Autre
- SalonPrincipal17' 5" x 14' 3"Autre
- Salle de bainsSous-sol11' 2" x 10' 9.6"Autre
- Chambre à coucherSous-sol11' 2" x 14' 6"Autre
- Salle familialeSous-sol21' x 18' 3"Autre
- Salle de lavageSous-sol17' 6" x 13' 2"Autre
Agents de cette inscription
Demandez plus d’infos
Demandez plus d’infos
Emplacement
1436 Lake Ontario Drive SE, Calgary, Alberta, T2J 3G6 Canada
Autour de cette propriété
En savoir plus au sujet du quartier et des commodités autour de cette résidence.
Demander de l’information sur le quartier
En savoir plus au sujet du quartier et des commodités autour de cette résidence
Demander maintenantCalculatrice de versements hypothécaires
- $
- %$
- %
- Capital et intérêts 0
- Impôt foncier 0
- Frais de copropriété 0

