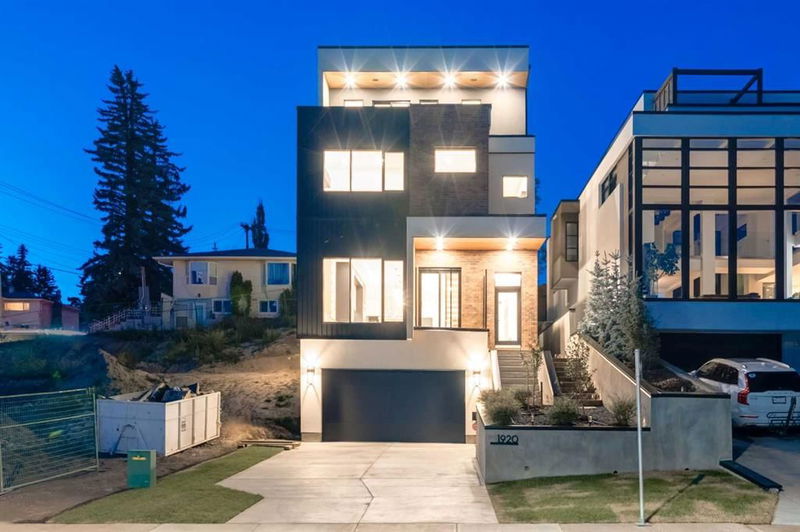Caractéristiques principales
- MLS® #: A2163454
- ID de propriété: SIRC2074253
- Type de propriété: Résidentiel, Maison unifamiliale détachée
- Aire habitable: 3 284,60 pi.ca.
- Construit en: 2024
- Chambre(s) à coucher: 3+1
- Salle(s) de bain: 3+1
- Stationnement(s): 3
- Inscrit par:
- Real Broker
Description de la propriété
Spectacular new home with stunning city views in the community of Briar Hill built by award winning Urban Domus Custom Homes.
Experience luxury living at its finest in this stunning home, where every detail has been meticulously designed for the perfect blend of elegance and functionality.
The exterior boasts a modern yet timeless appeal - Lux Metal Panel Vertical Feature Wall on the Southwest Corner, Old Baltimore Brick used for Exterior and Interior, Lux Metal Siding wrapping around the rear and south corners of the home. The property is enveloped by professional landscaping with trees, shrubs, grass, ornamental rocks, solar lights, Quartzite stepping stones. The architectural concrete walls with Black Metal Capping adds to its grandeur. Relax or entertain in style with a Black Metal Fire Pit included and Cedar Fencing surrounding the property. Enjoy outdoor gatherings on the Floating European Tile Rear Deck or unwind on the Upper 4th Level Deck with Breathtaking Views. Plus, a front south tiled balcony sitting area is perfect for taking in scenic views.
Moving inside reveals an interior that exudes sophistication – Custom-Made Black Slatted Feature Wall; 10-Foot High White Oak Slat Feature Wall; Engineered Wide Plank White Oak Hardwood Floors; Main Bathroom with Dual Sink Vanity; Large Format Italian Tile Flooring throughout Main Floor/Basement/Entry; Custom Solid White Oak Staircase Treads adding to its allure.
The upper level offers two private office desk areas plus a Wet Bar complete with custom Cherry Red Beverage Fridge. Retreat to your Primary Bedroom featuring top-notch amenities such as a Fan with Light and Custom Italian Bianca Carrera Fully Tiled Steam Shower creating an oasis-like experience in your own home.
Notable advancements include Mechanics & Technology Features such as Extensive Modern Low Profile Design Pot Lights Throughout; Undercabinet LED Sensor Lights based on motion; Hot Water on Demand System; Included Air Conditioning Unit keeping you comfortable year-round.
Walk to LRT, close to shopping, Kensington, River Paths, NW medical centers, U of C, Downtown and so much more.
This is a place where luxury meets practicality - designed for those who seek an exceptional living experience
Pièces
- TypeNiveauDimensionsPlancher
- CuisinePrincipal15' 2" x 19' 8"Autre
- SalonPrincipal11' 5" x 20' 2"Autre
- Salle à mangerPrincipal9' 9.9" x 12' 2"Autre
- Salle familialePrincipal14' 8" x 16' 9.6"Autre
- Salle de bainsPrincipal6' 3" x 7'Autre
- FoyerPrincipal5' 3.9" x 8' 3.9"Autre
- Chambre à coucherSous-sol13' 9.6" x 14' 8"Autre
- Penderie (Walk-in)Sous-sol4' 9" x 4' 11"Autre
- Cave à vinSous-sol4' 6.9" x 8' 6"Autre
- RangementSous-sol4' 8" x 6'Autre
- ServiceSous-sol6' 3.9" x 10' 2"Autre
- Salle de bainsSous-sol4' 11" x 8' 8"Autre
- Chambre à coucher2ième étage11' 5" x 14' 11"Autre
- Chambre à coucher2ième étage11' 3.9" x 12' 6.9"Autre
- Salle de bains2ième étage4' 11" x 11' 5"Autre
- Pièce bonus2ième étage13' 9.9" x 19' 6"Autre
- Boudoir2ième étage6' 2" x 19' 6"Autre
- Salle de lavage2ième étage7' 3.9" x 10' 11"Autre
- Chambre à coucher principale3ième étage14' 11" x 15' 9.6"Autre
- Penderie (Walk-in)3ième étage9' x 10' 9"Autre
- Salle de bain attenante3ième étage7' 3.9" x 24' 5"Autre
- Boudoir3ième étage5' 8" x 13' 5"Autre
- AutrePrincipal4' 6" x 5' 6"Autre
Agents de cette inscription
Demandez plus d’infos
Demandez plus d’infos
Emplacement
1920 10 Avenue NW, Calgary, Alberta, T2N 1G3 Canada
Autour de cette propriété
En savoir plus au sujet du quartier et des commodités autour de cette résidence.
Demander de l’information sur le quartier
En savoir plus au sujet du quartier et des commodités autour de cette résidence
Demander maintenantCalculatrice de versements hypothécaires
- $
- %$
- %
- Capital et intérêts 0
- Impôt foncier 0
- Frais de copropriété 0

