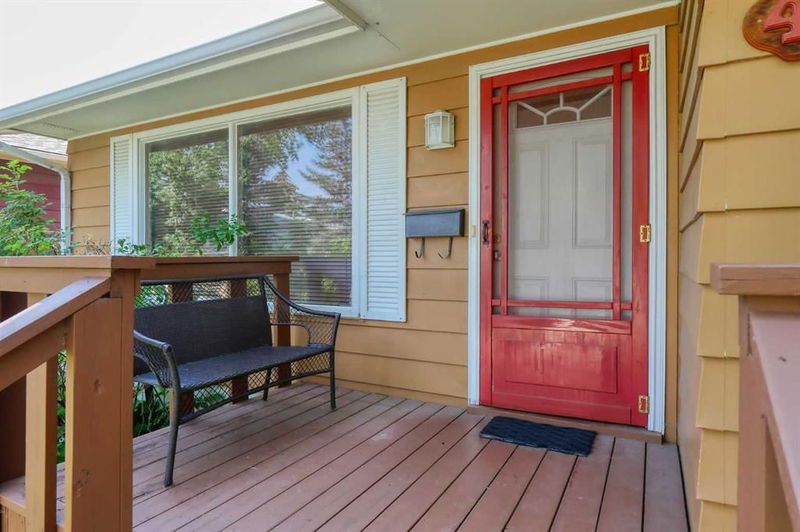Caractéristiques principales
- MLS® #: A2158183
- ID de propriété: SIRC2074226
- Type de propriété: Résidentiel, Maison unifamiliale détachée
- Aire habitable: 956 pi.ca.
- Construit en: 1971
- Chambre(s) à coucher: 3+3
- Salle(s) de bain: 2
- Stationnement(s): 2
- Inscrit par:
- MaxWell Canyon Creek
Description de la propriété
FABULOUS FAMILY HOME or FANTASTIC RENTAL WITH A TOTAL OF 6 Bedrooms and 2 Full bathrooms! Welcome to the charming residential community of Glamorgan, with quiet tree lined streets and a history dating back to the 1950s. It's the perfect blend of suburban tranquility and urban convenience, making it an attractive choice for families, professionals, and retirees alike. This cute bungalow with almost 1,900 square feet of developed space is beautifully located barely over 10 minutes from Downtown with major arteries close by to take you to any part of the city, or head directly west to Kananaskis and Banff. At the end of the street is Glamorgan Park with lots of green space and trails where you can walk your dog or pitch a ball at the baseball diamonds. This lovely home's large, private backyard is perfect for entertaining or simply enjoying the quiet community. Recent renovations include basement development (permits available at City archive) for an illegal suite with new, larger egress windows, 3 bedrooms, kitchen and full bathroom, newer carpet flooring, baseboards, casing, electrical, plumbing, heating, ventilations and newer hot water tank. There are 3 nice sized bedrooms and a full, updated bathroom on the main floor with more upgrades including refinished dark oak hardwood flooring, newer kitchen appliances, washer and dryer. The beautiful gated back deck overlooks an expansive backyard filled with perennials, purple lilac trees, a sweet, delicious apple tree and lots of room to plant a garden. There's even an oversized single car garage with direct access to the back alley. Future development can include a new laneway home and double car garage. At one time the home was a permitted daycare. A superb location for endless potential... within walking distance to Westhills Town Centre and Signal Hill Centre with their extremely wide range of grocery, shopping, retail stores and all necessary services. For families, there are several reputable schools that include Glamorgan School, Glenbrook School and St Andrew School. The Rockyview General Hospital, one of Calgary’s major healthcare facilities, is located within a short drive. This is a great home with loads of developed space in a beautiful, relaxed neighbourhood. Make it yours today!
Pièces
- TypeNiveauDimensionsPlancher
- CuisinePrincipal14' 3.9" x 10' 5"Autre
- SalonPrincipal13' x 18' 8"Autre
- Chambre à coucher principalePrincipal10' 9.6" x 12' 3"Autre
- Chambre à coucherPrincipal9' 3" x 12' 3"Autre
- Chambre à coucherPrincipal8' 11" x 8' 9.9"Autre
- Salle de bainsPrincipal9' 3" x 5'Autre
- Chambre à coucherSous-sol13' x 9' 6"Autre
- Chambre à coucherSous-sol8' 3" x 8' 11"Autre
- Chambre à coucherSous-sol12' 2" x 9' 6"Autre
- CuisineSous-sol9' 8" x 8' 9"Autre
- Salle de jeuxSous-sol12' 6.9" x 9' 3.9"Autre
- RangementSous-sol9' 8" x 7' 2"Autre
- ServiceSous-sol13' 3" x 8' 9.9"Autre
- Salle de bainsSous-sol7' x 4' 11"Autre
Agents de cette inscription
Demandez plus d’infos
Demandez plus d’infos
Emplacement
4831 40 Avenue SW, Calgary, Alberta, T3E 1E4 Canada
Autour de cette propriété
En savoir plus au sujet du quartier et des commodités autour de cette résidence.
Demander de l’information sur le quartier
En savoir plus au sujet du quartier et des commodités autour de cette résidence
Demander maintenantCalculatrice de versements hypothécaires
- $
- %$
- %
- Capital et intérêts 0
- Impôt foncier 0
- Frais de copropriété 0

