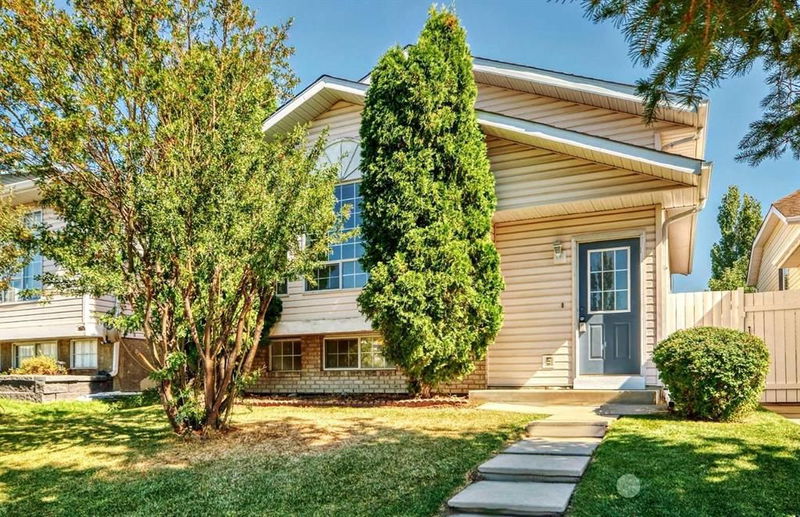Caractéristiques principales
- MLS® #: A2163613
- ID de propriété: SIRC2074161
- Type de propriété: Résidentiel, Maison unifamiliale détachée
- Aire habitable: 949 pi.ca.
- Construit en: 1993
- Chambre(s) à coucher: 3+2
- Salle(s) de bain: 2+1
- Stationnement(s): 2
- Inscrit par:
- RE/MAX iRealty Innovations
Description de la propriété
Welcome to your new home, where COMFORT, CONVENIENCE, AND VERSATILITY converge in a RARE BI-LEVEL GEM nestled on a serene cul-de-sac. With OVER 1,694 SQ/FT OF DEVELOPED AREA, this beautifully maintained property offers a UNIQUE OPPORTUNITY FOR BOTH GROWING FAMILIES AND RETIREES seeking single-level ease without compromising on space or style. Upon entering this inviting home, you'll immediately appreciate the OPEN, AIRY DESIGN AND ABUNDANT NATURAL LIGHT that floods the main living areas. The heart of the home features a spacious, bright living area with an OPEN-TO-BELOW FEATURE that enhances the sense of openness and connection between levels. The main floor is thoughtfully laid out with THREE WELL-SIZED BEDROOMS, including a primary suite complete with a 2-piece ensuite, a walk-in closet, and an expansive window to let in the morning sun. The eat-in kitchen offers a warm, welcoming atmosphere with a pantry and ample counter space.
The lower level of this bi-level home is a STANDOUT, BOASTING A VAST FLEX/FAMILY AREA. It also includes TWO ADDITIONAL GENEROUSLY SIZED BEDROOMS WITH LARGE WINDOWS, a full bathroom, and a SEPARATE BASEMENT ENTRANCE—IDEAL FOR MULTIGENERATIONAL FAMILIES OR POTENTIAL CONVERSION*subject to the approval and permitting of the City. The EXTERIOR FEATURES A FLAT, RECTANGULAR BACKYARD with convenient access from a PAVED BACK LANE, enhancing both privacy and accessibility. Recent upgrades to the home include a NEW HOT WATER TANK, UPDATED ASPHALT SHINGLES, A NEARLY NEW WASHER AND DRYER, FRESH PAINT, AND UPDATED PLUMBING FIXTURES, ensuring modern comfort and peace of mind. To top it all off, the sellers are generously including LAMINATE FLOORING FOR THE EXPANSIVE BASEMENT FAMILY ROOM, allowing you to put your PERSONAL TOUCH on this already wonderful space.
This home not only glows with PRIDE OF OWNERSHIP but also presents an EXCEPTIONAL OPPORTUNITY FOR THOSE SEEKING A BLEND OF FUNCTIONALITY, COMFORT, AND FUTURE POTENTIAL. Don’t miss your chance to make this remarkable property your own. Contact us today to schedule a viewing and experience this RARE BI-LEVEL HOME'S UNIQUE CHARM AND POTENTIAL.
Pièces
- TypeNiveauDimensionsPlancher
- EntréePrincipal6' 5" x 3' 6.9"Autre
- SalonPrincipal12' 6" x 15'Autre
- Cuisine avec coin repasPrincipal11' 9.6" x 10' 3"Autre
- Garde-mangerPrincipal2' x 2' 9"Autre
- Salle de bainsPrincipal4' 11" x 9'Autre
- Chambre à coucherPrincipal9' x 9'Autre
- Chambre à coucherPrincipal8' 11" x 10' 8"Autre
- Chambre à coucher principalePrincipal11' x 12'Autre
- Penderie (Walk-in)Principal4' 9.9" x 4' 11"Autre
- Salle de bain attenantePrincipal4' 9.9" x 4' 11"Autre
- Chambre à coucherSous-sol10' 9.6" x 10' 9.6"Autre
- Salle familialeSous-sol27' 2" x 10' 9"Autre
- Salle de bainsSous-sol5' 2" x 10' 9"Autre
- Chambre à coucherSous-sol6' 6" x 10' 9"Autre
- ServiceSous-sol8' 11" x 10' 9"Autre
Agents de cette inscription
Demandez plus d’infos
Demandez plus d’infos
Emplacement
57 Rivercrest Close SE, Calgary, Alberta, T2C 4H4 Canada
Autour de cette propriété
En savoir plus au sujet du quartier et des commodités autour de cette résidence.
Demander de l’information sur le quartier
En savoir plus au sujet du quartier et des commodités autour de cette résidence
Demander maintenantCalculatrice de versements hypothécaires
- $
- %$
- %
- Capital et intérêts 0
- Impôt foncier 0
- Frais de copropriété 0

