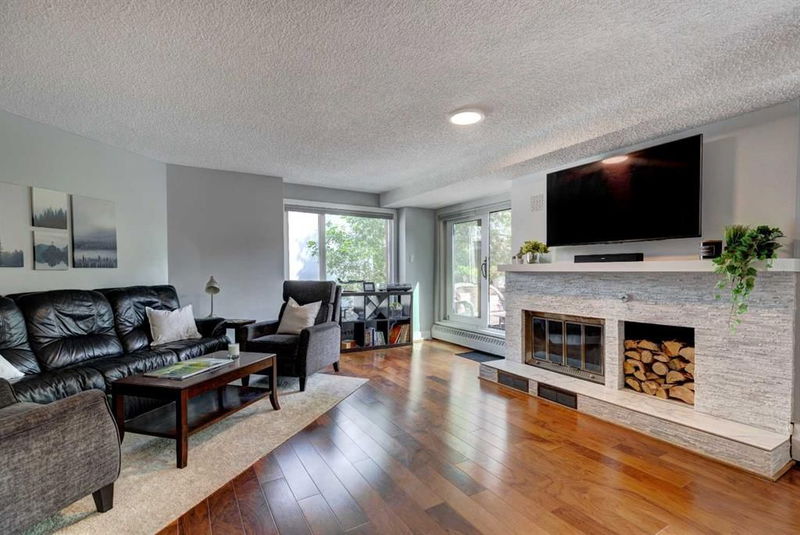Caractéristiques principales
- MLS® #: A2160321
- ID de propriété: SIRC2073057
- Type de propriété: Résidentiel, Condo
- Aire habitable: 1 104,72 pi.ca.
- Construit en: 1982
- Chambre(s) à coucher: 2
- Salle(s) de bain: 2
- Stationnement(s): 1
- Inscrit par:
- Real Estate Professionals Inc.
Description de la propriété
Nestled on the 3rd floor amongst mature trees and a pleasant streetscape sits this sophisticated 2 bedroom suite, in desirable Rockland Place. Located on the NE end of the building, this end unit offers an abundance of natural light in the principal areas due to the large windows on 2 sides. Step in, take off your shoes and enter the main living area with well designed kitchen with large centre island, beautiful cabinetry and stainless steel appliances. Day to day living and entertaining are a breeze as the kitchen is adjacent the dining area and overlooks the spacious living room. A focal point of this space is the lovely woodburing fireplace (with log lighter) and sliding door to a private east facing deck. The bedrooms are situated away from the main living area, providing privacy. The principal bedroom is oversized and offers a large walk through closet to a 4 piece ensuite. The 2nd bedroom is inviting and comfortable and is mere steps away from the 3 piece bathroom. A nicely sized laundry room rounds out the space. Enjoy the convenience of a heated, secure underground parking stall and a well sized storage locker. Located in desirable Lower Mount Royal, you have access to many popular eating establishments, boutiques, bars and coffee shops; all while enjoying the peaceful locale of this mature and quiet street. This boutique style building experiences low turnover, so ensure that you book your appointment to view it soon!
Pièces
- TypeNiveauDimensionsPlancher
- FoyerPrincipal5' 3.9" x 6' 2"Autre
- CuisinePrincipal8' 2" x 10' 9.9"Autre
- Salle de lavagePrincipal5' 5" x 5' 11"Autre
- Salle à mangerPrincipal8' 2" x 11' 9"Autre
- SalonPrincipal16' 2" x 18' 5"Autre
- Chambre à coucherPrincipal11' 3.9" x 13' 6"Autre
- Salle de bainsPrincipal4' 8" x 9' 6"Autre
- Chambre à coucher principalePrincipal10' 9" x 20' 11"Autre
- Salle de bain attenantePrincipal5' 5" x 7' 11"Autre
- BalconPrincipal6' 6.9" x 16' 9"Autre
Agents de cette inscription
Demandez plus d’infos
Demandez plus d’infos
Emplacement
1731 9a Street SW #302, Calgary, Alberta, T2T 3E7 Canada
Autour de cette propriété
En savoir plus au sujet du quartier et des commodités autour de cette résidence.
Demander de l’information sur le quartier
En savoir plus au sujet du quartier et des commodités autour de cette résidence
Demander maintenantCalculatrice de versements hypothécaires
- $
- %$
- %
- Capital et intérêts 0
- Impôt foncier 0
- Frais de copropriété 0

