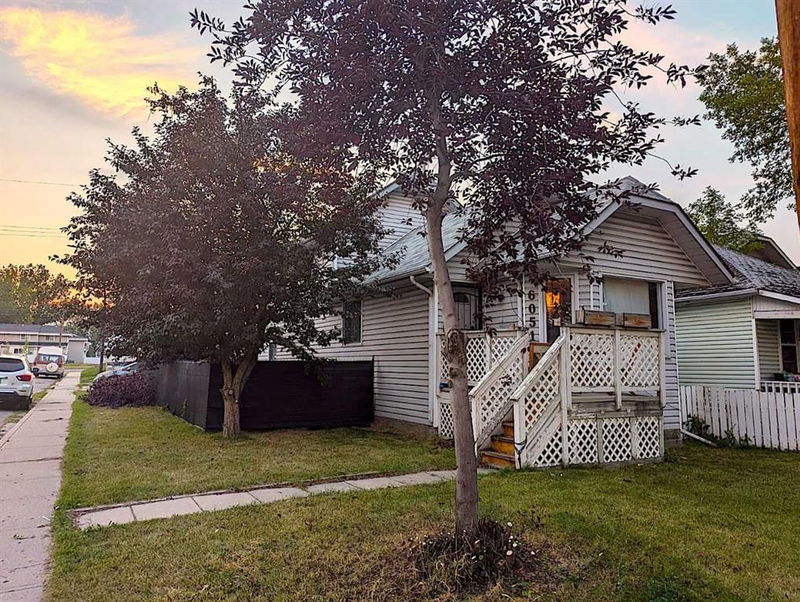Caractéristiques principales
- MLS® #: A2163526
- ID de propriété: SIRC2072919
- Type de propriété: Résidentiel, Maison unifamiliale détachée
- Aire habitable: 1 353,25 pi.ca.
- Construit en: 1991
- Chambre(s) à coucher: 2+2
- Salle(s) de bain: 2
- Stationnement(s): 2
- Inscrit par:
- Grand Realty
Description de la propriété
This unique 4-level split home, located in the serene and family-friendly Millican Estates of Ogden, offers a fantastic blend of character, convenience, and potential for growth. Set on an expansive R-C2 zoned corner lot, the property provides both privacy and the opportunity for future multi-family development. Spanning 1,353.25 sq ft on the main level, this home features 3 bedrooms and two full baths. The third floor offers a charming loft area that can be utilized as a cozy reading nook, home office, or creative space, while the partially developed basement includes a large recreation room and a 4th bedroom. The home’s layout is enhanced by a wood-burning fireplace, beautiful laminate flooring throughout, on an East facing orientation allows ample natural light to flow in. The property's exterior is equally appealing, featuring a large, sun-filled yard ideal for gardening, outdoor activities, or relaxing with family and friends. Oversized double detached garage is accompanied by a spacious parking pad with room for an RV or trailer. Additionally, planned architectural drawings previously submitted for a duplex or a small carriage house are available in supplements, providing a fantastic opportunity for those looking to expand. Its location on a quiet street enhances the sense of peace and privacy, while being just a few steps from Lynnview Park and scenic walking paths along the Bow River provides plenty of opportunities for outdoor recreation. For those with an active lifestyle, the area includes numerous parks, off-leash dog parks, tennis and pickleball courts, and a nearby recreation center complete with an outdoor pool and ice rink. Conveniently located, this home is a short distance to both elementary and junior high schools, making it a perfect choice for families with children. The property is also just a short 15-minute drive to downtown Calgary, even during rush hour, ensuring an easy commute. If you don't want to drive, there is an abundant choice of public transit and future LRT station less than 10 mins walk away. It’s also close to the trendy Riverbend area and Deerfoot Meadows, as well as major routes like Deerfoot Trail and Glenmore Trail, offering quick access to various parts of the city. The nearby Oil Refinery Park connects to Calgary's extensive bike path network, perfect for cycling enthusiasts. Local amenities, such as FreshCo, Shoppers Drug Mart, and the Ogden Medical Clinic, cater to all your daily needs, further enhancing the convenience of this location. Ideal for young families, professionals, or investors, this home offers a unique chance to settle down in a vibrant, up-and-coming area that promises a combination of spacious interiors, a large lot, development potential, and a location rich in amenities and natural beauty, ready to welcome its new owners.
Pièces
- TypeNiveauDimensionsPlancher
- SalonPrincipal12' x 9' 6"Autre
- CuisinePrincipal10' 6" x 9'Autre
- Salle à mangerPrincipal6' 9" x 6' 6"Autre
- Salle polyvalenteInférieur5' 3.9" x 3' 11"Autre
- Chambre à coucher principaleInférieur16' x 10' 9.9"Autre
- Chambre à coucherInférieur9' 3" x 8' 8"Autre
- Salle familialeSupérieur16' x 10' 9"Autre
- Chambre à coucherSupérieur9' 5" x 8' 6.9"Autre
- Chambre à coucherSous-sol12' 9.6" x 11' 8"Autre
- Salle de jeuxSous-sol16' 3.9" x 6' 9"Autre
- Salle de lavageSous-sol10' 9" x 8' 5"Autre
- Salle de bainsInférieur8' 8" x 5'Autre
- Salle de bainsSupérieur8' 8" x 5'Autre
Agents de cette inscription
Demandez plus d’infos
Demandez plus d’infos
Emplacement
6051 18 Street SE, Calgary, Alberta, T2C 0M2 Canada
Autour de cette propriété
En savoir plus au sujet du quartier et des commodités autour de cette résidence.
Demander de l’information sur le quartier
En savoir plus au sujet du quartier et des commodités autour de cette résidence
Demander maintenantCalculatrice de versements hypothécaires
- $
- %$
- %
- Capital et intérêts 0
- Impôt foncier 0
- Frais de copropriété 0

