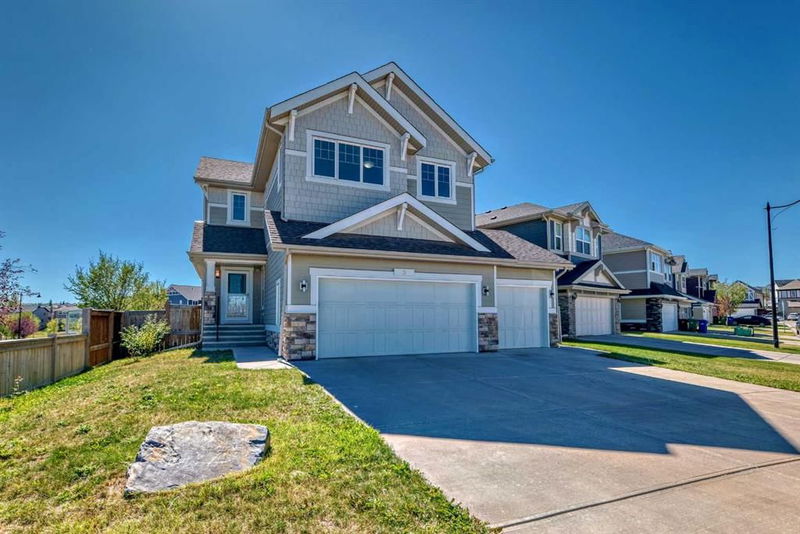Caractéristiques principales
- MLS® #: A2162039
- ID de propriété: SIRC2072874
- Type de propriété: Résidentiel, Maison unifamiliale détachée
- Aire habitable: 2 316,40 pi.ca.
- Construit en: 2014
- Chambre(s) à coucher: 3
- Salle(s) de bain: 2+1
- Stationnement(s): 6
- Inscrit par:
- Homecare Realty Ltd.
Description de la propriété
Amazing Location! This Beautiful 3 bedroom house is in the desire community of Sherwood! Stunning 2316 sqft 2-storey 3 garage custom home at Corner Lot, Total more than 3300 sqft.
The house is only one owner living in of two old couple, no pets, no smoking, maintenance is very good, just like the feeling of entering a new house, and there have been a lot of upgrades in recent years.
The house comes a LUXURY, beautiful and spacious two Storey 3 BED/3 BATH/3 Garage detached home with a HIGH CEILING and OVERSIZED WINDOW.
Across two floors from top to bottom huge FLOOR TO CEILING windows and Equipped with professional custom advanced curtains, made this home is charming and impeccably furnished. There are 3 garages, and can be entered directly into the backyard.
This bright, open home, you are greeted with a staircase and a beautiful formal living room and dining room, with rich PROFESSIONALLY hardwood flooring.
The upper level, There is a large master bedroom with 5 piece ensuite and walk-in clothes, It also have 2 other good-sized bedrooms share a spacious 4 piece main bathroom. And also a bonus area(Another bright, wide, versatile family room) on the second floor with a full window across the street is a View scenery for playground for children laugh and play.
Wide kitchen and bright center Kitchen Island, modern furniture household electrical appliances; is convenient for you to cook delicious here. The kitchen and family room bring a wide and bright activity space for your family. also have 2023 new Furnace.
the captivating look of this house boasts impeccable finishes, and it is located close to major highways, an ideal house in a highly sought-after, family-oriented, tight-knit, and peaceful NW community to call home. This house is in very close proximity to schools, walking paths, shopping centres, and playgrounds; all this and more make this one the ideal home for your growing family.
Park, Playground, Schools Nearby, Shopping Nearby, Just a few minutes away from green space, walking pathways, Convenient to the two major shopping which in the north and south, Few minutes to T&T superstore, Walmart(north), COSTCO, HomeDepot(south), and Also Canadian Tire, Banking, coffee shops, restaurants and other amenities close by. Easy access to public transportation.
ABSOLUTE BEST OPPORTUNITY! Book your SHOWING TODAY! Contact me now to Book your private viewing appointment today!
Pièces
- TypeNiveauDimensionsPlancher
- EntréePrincipal10' 9.6" x 6' 6"Autre
- Bureau à domicilePrincipal9' 8" x 12' 3"Autre
- SalonPrincipal15' 6.9" x 14' 9.6"Autre
- Salle à mangerPrincipal9' 9.9" x 12' 11"Autre
- CuisinePrincipal14' 9" x 12' 11"Autre
- Salle de lavagePrincipal11' 5" x 7' 3"Autre
- Salle de bainsPrincipal3' x 7' 2"Autre
- Garde-mangerPrincipal5' 3.9" x 5' 9.6"Autre
- AutrePrincipal9' 9.9" x 13' 9"Autre
- Chambre à coucher principale2ième étage13' 11" x 12' 6.9"Autre
- Salle de bain attenante2ième étage9' 3.9" x 8' 11"Autre
- Penderie (Walk-in)2ième étage4' 9.9" x 10'Autre
- Chambre à coucher2ième étage11' 2" x 9' 11"Autre
- Salle de bains2ième étage8' 9.6" x 5' 3.9"Autre
- Chambre à coucher2ième étage11' 11" x 10'Autre
- Pièce bonus2ième étage12' 5" x 19' 11"Autre
Agents de cette inscription
Demandez plus d’infos
Demandez plus d’infos
Emplacement
9 Sherwood Street NW, Calgary, Alberta, T3R 0P2 Canada
Autour de cette propriété
En savoir plus au sujet du quartier et des commodités autour de cette résidence.
Demander de l’information sur le quartier
En savoir plus au sujet du quartier et des commodités autour de cette résidence
Demander maintenantCalculatrice de versements hypothécaires
- $
- %$
- %
- Capital et intérêts 0
- Impôt foncier 0
- Frais de copropriété 0

