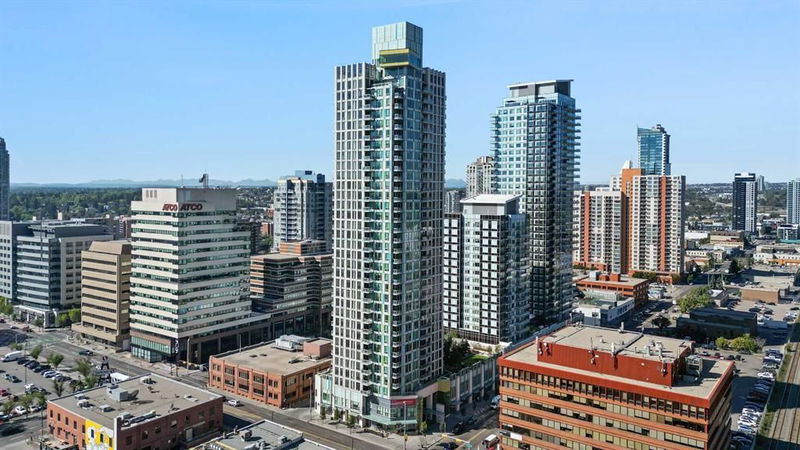Caractéristiques principales
- MLS® #: A2162800
- ID de propriété: SIRC2072860
- Type de propriété: Résidentiel, Condo
- Aire habitable: 537,10 pi.ca.
- Construit en: 2016
- Chambre(s) à coucher: 1
- Salle(s) de bain: 1
- Stationnement(s): 1
- Inscrit par:
- Greater Property Group
Description de la propriété
Discover the epitome of urban luxury in this exquisite 27th-floor condo at MARK on 10th. Offering breathtaking views of downtown Calgary, this sleek space is bathed in natural light and features a stylish open floor plan that seamlessly integrates comfort and sophistication. Step into a European-inspired kitchen, adorned with premium Nobilia cabinetry and glistening quartz countertops, complete with top-of-the-line appliances, including a gas cooktop and built-in oven. The spacious living room is designed for relaxation, showcasing stunning downtown views that come alive at dusk. The large bedroom opens into a glass-walled den, perfect for a home office or serene reading nook, while your private balcony invites you to savour the vibrant skyline. This meticulously appointed unit also includes a titled underground parking stall just steps from the elevator, along with assigned storage space for added convenience. At MARK on 10th, indulge in exceptional amenities: unwind in the rooftop hot tub and sauna, host lively gatherings in the open-air BBQ area, or enjoy the convince of a fitness centre and yoga studio. The elegant two-level owner's lounge features a game room and a media centre, and offers 360-degree panoramic city views. With a guest suite and serene patio garden on the third floor, plus full-time concierge service to cater to your every need, this condo exemplifies a refined urban lifestyle. Ideally situated within walking distance to trendy shops, gourmet restaurants, and the C-Train, this move-in-ready gem is perfect for professionals, first-time buyers, or savvy investors. Don’t miss the chance to elevate your lifestyle in this highly sought-after downtown building!
Pièces
- TypeNiveauDimensionsPlancher
- SalonPrincipal7' 8" x 12' 6"Autre
- CuisinePrincipal10' 9" x 14' 9.6"Autre
- Chambre à coucher principalePrincipal8' 9.9" x 9' 6"Autre
- FoyerPrincipal3' 9" x 5' 6"Autre
- BoudoirPrincipal4' 6.9" x 8' 6.9"Autre
- Salle de lavagePrincipal2' 9" x 2' 9.9"Autre
- Salle de bainsPrincipal5' 3.9" x 9'Autre
- BalconPrincipal6' 9" x 8' 9.6"Autre
Agents de cette inscription
Demandez plus d’infos
Demandez plus d’infos
Emplacement
901 10 Avenue SW #2707, Calgary, Alberta, T2R 0B5 Canada
Autour de cette propriété
En savoir plus au sujet du quartier et des commodités autour de cette résidence.
Demander de l’information sur le quartier
En savoir plus au sujet du quartier et des commodités autour de cette résidence
Demander maintenantCalculatrice de versements hypothécaires
- $
- %$
- %
- Capital et intérêts 0
- Impôt foncier 0
- Frais de copropriété 0

