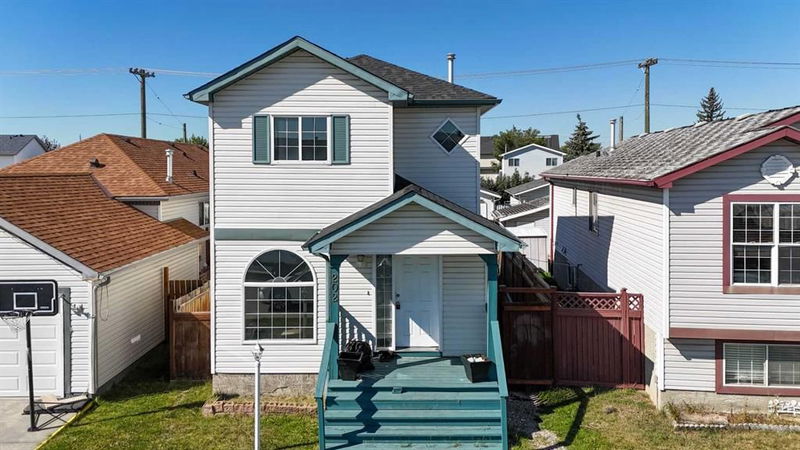Caractéristiques principales
- MLS® #: A2163662
- ID de propriété: SIRC2072839
- Type de propriété: Résidentiel, Maison unifamiliale détachée
- Aire habitable: 975 pi.ca.
- Construit en: 1995
- Chambre(s) à coucher: 3+1
- Salle(s) de bain: 2+1
- Stationnement(s): 2
- Inscrit par:
- MaxWell Central
Description de la propriété
"Welcome to your future home or investment opportunity in Monterey Park! This stunning 2-story house boasts a well-developed basement with a separate entry, offering versatility and rental income. The main floor features a gorgeous living room, spacious kitchen, dining area, and convenient stacked laundry, while upstairs you'll find 3 generously sized bedrooms with ample closet space and a full washroom.
The basement includes a spacious living area, a good-sized bedroom, a full washroom, and a separate stacked laundry unit along with a small kitchen, perfect for guests or tenants. The entire house has been recently upgraded with clean vinyl flooring and fresh paint, ensuring a modern and inviting atmosphere throughout.
Outside, the property offers a long and spacious rectangular backyard with the potential to add a garage or secondary unit, taking advantage of the R-C2 zoning. The professionally graveled low-maintenance backyard and sides of the house make upkeep a breeze, allowing you to spend more time enjoying your space.
Additionally, the provision to park recreational vehicles or cars adds convenience for homeowners or tenants. Don't miss out on this opportunity to own a beautiful home with income potential in a desirable neighborhood. Schedule your showing today!"
Pièces
- TypeNiveauDimensionsPlancher
- SalonPrincipal10' 9.9" x 15' 8"Autre
- Cuisine avec coin repasPrincipal9' 9" x 13' 9.6"Autre
- Salle de lavagePrincipal2' 9.9" x 3' 6.9"Autre
- Chambre à coucher principaleInférieur10' 2" x 11'Autre
- Chambre à coucherInférieur7' 5" x 9' 9.6"Autre
- Chambre à coucherInférieur7' 11" x 8' 9"Autre
- Chambre à coucherSous-sol8' 3" x 10' 6.9"Autre
- Salle de lavageSous-sol5' 6" x 6' 9.9"Autre
- SalonSous-sol13' 2" x 13' 11"Autre
- Salle de bainsPrincipal3' 11" x 6' 2"Autre
- Salle de bainsInférieur4' 11" x 7' 8"Autre
- Salle de bain attenanteSous-sol3' 5" x 7' 6.9"Autre
Agents de cette inscription
Demandez plus d’infos
Demandez plus d’infos
Emplacement
202 Saratoga Close NE, Calgary, Alberta, T1Y 7A1 Canada
Autour de cette propriété
En savoir plus au sujet du quartier et des commodités autour de cette résidence.
Demander de l’information sur le quartier
En savoir plus au sujet du quartier et des commodités autour de cette résidence
Demander maintenantCalculatrice de versements hypothécaires
- $
- %$
- %
- Capital et intérêts 0
- Impôt foncier 0
- Frais de copropriété 0

