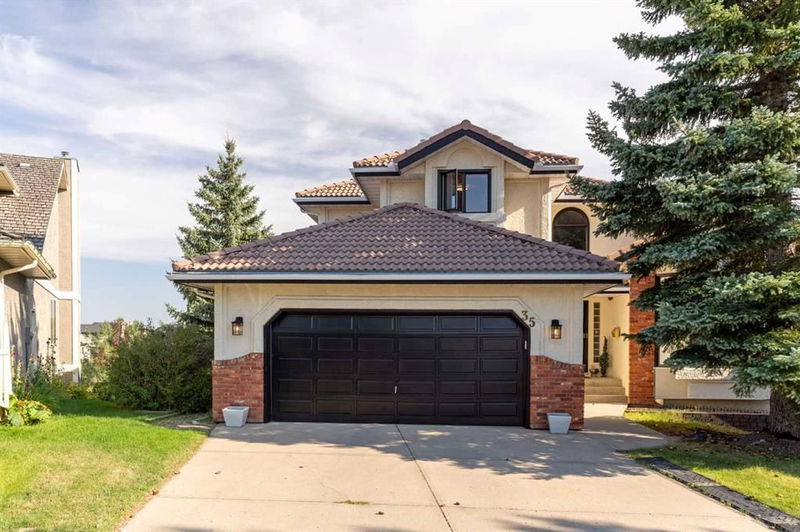Caractéristiques principales
- MLS® #: A2161870
- ID de propriété: SIRC2072777
- Type de propriété: Résidentiel, Maison unifamiliale détachée
- Aire habitable: 2 722,79 pi.ca.
- Construit en: 1988
- Chambre(s) à coucher: 4+1
- Salle(s) de bain: 3+1
- Stationnement(s): 4
- Inscrit par:
- WExcel
Description de la propriété
Looking for the ideal family home? This stunning 2-storey residence is nestled in the heart of Edgemont, one of Calgary’s most desirable communities, renowned for its TOP-TIER SCHOOLS (Sir Winston Churchill High School and Tom Baines School), RECREATION OPTIONS, and SCENIC PARKS. Situated within walking distance of Tom Baines School and Country Hills Shopping Plaza, and just a 10-minute drive to major shopping destinations such as Crowfoot Crossing, Beacon Hill, Royal Oak Centre, CF Market Mall, Northland Shopping Mall, Nose Hill Park, Shane Homes YMCA, and several golf courses, this home offers unparalleled convenience for families prioritizing education and recreation. **** Situated on a quiet cul-de-sac, the property backs onto the lush Edgemont Ravine, providing direct access to nature right from your backyard. With nearly 4,000 sq ft of living space, including a FULLY DEVELOPED walk-out basement, this property provides ample room for a growing family. ******The newly painted stucco and brick exterior not only enhances the home's refreshed look but also offers long-lasting durability. ***RECENT UPGRADES, including a new furnace, hot water tank, and PEX water pipes, ensure energy-efficient and reliable systems throughout the home. *****Step inside to a grand foyer with hardwood flooring throughout the MAIN FLOOR, leading to an elegant living and dining area. The spacious kitchen, complete with a pantry and cozy nook, flows seamlessly into the family room, which features a stone fireplace and wet bar—perfect for gatherings. French doors from the nook open to a massive deck with glass railings, offering breathtaking PANORAMIC VIEWS OF THE MOUNTAINS AND RAVINE. A rare find, the laundry room includes a built-in desk, storage, and ample space for sewing, work, or crafts. ****UPSTAIRS, the large PRIMARY ROOM boasts a contemporary ensuite, a walk-in closet, and stunning views. Three additional bedrooms and a full bathroom complete the upper level. *****The WALK-OUT BASEMENT is ideal for entertaining, featuring a rec room, wet bar, fireplace, big-screen area, and a 3-piece bathroom with a luxurious steam shower. The OUTDOOR space is truly unique, featuring a maintenance-free deck and patio that lead to 130 feet of yard along the ravine, with easy access to a bike path. This home offers the perfect blend of urban convenience and natural beauty. ****Don’t miss the chance to make this dream home your own! CONTACT TODAY to schedule a viewing.
Pièces
- TypeNiveauDimensionsPlancher
- Salle de bainsPrincipal3' 9" x 7'Autre
- Coin repasPrincipal17' 5" x 10' 9.6"Autre
- Salle à mangerPrincipal10' 3.9" x 14' 5"Autre
- Salle familialePrincipal19' 6.9" x 14'Autre
- FoyerPrincipal7' 9.9" x 8' 6"Autre
- CuisinePrincipal15' 5" x 9' 3"Autre
- Salle de lavagePrincipal16' 5" x 11' 6.9"Autre
- SalonPrincipal15' 9.9" x 12' 11"Autre
- Salle de bain attenante2ième étage14' 9.6" x 15' 9.6"Autre
- Chambre à coucher2ième étage11' 11" x 12' 11"Autre
- Chambre à coucher2ième étage9' 9.9" x 15' 9.6"Autre
- Chambre à coucher2ième étage11' 9" x 11' 9.9"Autre
- Chambre à coucher principale2ième étage13' 9.9" x 19' 9.6"Autre
- Penderie (Walk-in)2ième étage7' 5" x 7' 9.6"Autre
- Salle de bainsSous-sol8' 8" x 8' 3"Autre
- Chambre à coucherSous-sol13' 8" x 11' 9"Autre
- Salle de jeuxSous-sol25' 9.9" x 31' 9.9"Autre
- RangementSous-sol7' 9.6" x 8' 8"Autre
- ServiceSous-sol7' 8" x 19' 9.6"Autre
Agents de cette inscription
Demandez plus d’infos
Demandez plus d’infos
Emplacement
35 Edgeridge Court NW, Calgary, Alberta, T3A 4N9 Canada
Autour de cette propriété
En savoir plus au sujet du quartier et des commodités autour de cette résidence.
Demander de l’information sur le quartier
En savoir plus au sujet du quartier et des commodités autour de cette résidence
Demander maintenantCalculatrice de versements hypothécaires
- $
- %$
- %
- Capital et intérêts 0
- Impôt foncier 0
- Frais de copropriété 0

