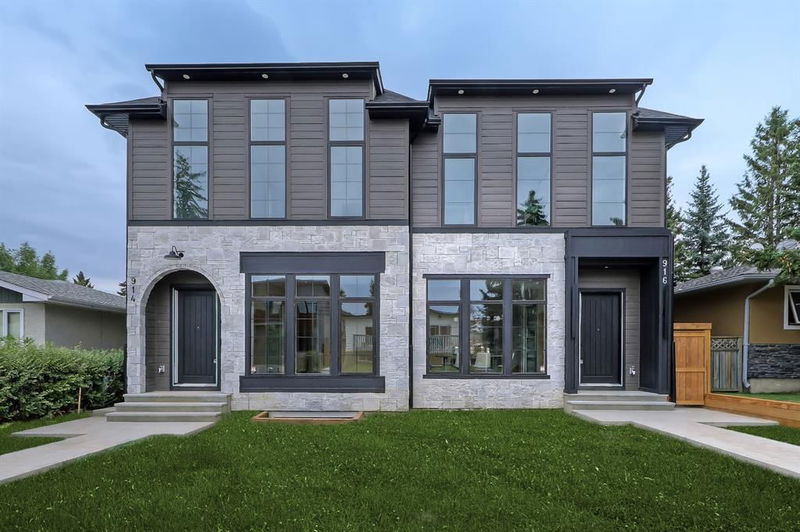Caractéristiques principales
- MLS® #: A2160088
- ID de propriété: SIRC2072768
- Type de propriété: Résidentiel, Autre
- Aire habitable: 2 068,25 pi.ca.
- Construit en: 2024
- Chambre(s) à coucher: 3+2
- Salle(s) de bain: 4+1
- Stationnement(s): 2
- Inscrit par:
- RE/MAX House of Real Estate
Description de la propriété
MOVE-IN READY | 3-BEDS + 2-BED LEGAL LOWER SUITE (subject to city approvals) designer home in ROSSCARROCK by Sandhar Custom Homes! Highlights of your new home include a MAIN FLOOR HOME OFFICE w/ GLASS MULLION WALL & built-in desk, a WALKTHROUGH BUTLER’S PANTRY w/ built-in wine display, a UPPER BONUS ROOM w/ skylight, a VAULTED PRIMARY SUITE w/ VAULTED ENSUITE, an UPPER BONUS ROOM, a built-in upper study area/desk, TWO JUNIOR SUITES, plus the fully developed & legal lower suite w/ private entrance! Rosscarrock is a popular community for young families & professionals looking for a quick commute that’s close to parks, schools, & amenities. Downtown is easily accessible along Bow Trail or 17 Ave SW; there are both public & separate schools nearby, & Mount Royal University is to the south. Rosscarrock has access to shopping, along w/ the many businesses along 17th Ave SW. And Edworthy Park & the Douglas Fir Trail are within walking distance for those looking to spend time outdoors! Stylish & functional, discover luxurious finishings on the main floor w/ 10-ft ceilings & wide-plank hardwood flooring guiding you from the foyer, past the main floor office w/ glass mullion wall, into the front dining room w/ oversized West-facing windows & cheater access to the ultimate butler’s pantry, featuring a prep sink & custom cabinetry w/ a built-in wine display & storage! The upscale kitchen features quartz countertops, a full-height backsplash, custom cabinetry w/ soft-close hardware, an oversized central island, an additional built-in pantry, & a premium S/S appliance package that includes a gas cooktop w/ a custom hood fan, a built-in wall oven/microwave, a dishwasher, & a French door refrigerator. The spacious living room features an inset gas fireplace w/ custom full-height surround & built-in cabinetry, overlooking the deck in the large backyard through sliding patio doors. A built-in bench w/ hooks resides in the rear mudroom, along w/ a built-in closet & a lovely powder room w/ shiplap feature wall. Heading upstairs, you’re greeted to a bright & spacious upper bonus room w/ skylight, 2x junior suites w/ 4-pc ensuites & closets, & a fully-equipped laundry room w/ quartz countertop & sink. The primary suite is breathtaking, w/ a massive walk-in closet & a sky-high vaulted ceiling that continues into the sophisticated ensuite, featuring heated tile floors, a fully tiled walk-in shower, dual vanity, & a freestanding soaker tub w/ ceiling-height window. Perfect for a mortgage helper or mother-in-law suite, the LEGAL LOWER SUITE features a spacious kitchen/living area w/ built-in media centre, ceiling-height cabinetry, a central island w/ bar seating & dual undermount sink, a full-height backsplash, a built-in pantry, & a S/S appliance package. There are also 2 good-sized bedrooms, a modern 4-pc bath, & an additional lower laundry room w/ a built-in linen closet! GARAGE IS FULLY FINISHED WITH HEATER **Check out the VIRTUAL TOUR + book your private viewing today!**
Pièces
- TypeNiveauDimensionsPlancher
- SalonPrincipal14' 2" x 14' 6.9"Autre
- CuisinePrincipal15' 3" x 16' 9.6"Autre
- Salle à mangerPrincipal10' x 11' 11"Autre
- Bureau à domicilePrincipal6' 6.9" x 6' 11"Autre
- Garde-mangerPrincipal4' 3.9" x 7' 9.6"Autre
- Salle de bainsPrincipal4' 11" x 4' 11"Autre
- Chambre à coucher principale2ième étage12' 5" x 12' 11"Autre
- Penderie (Walk-in)2ième étage6' x 8' 9.6"Autre
- Chambre à coucher2ième étage9' 9.9" x 10' 2"Autre
- Chambre à coucher2ième étage9' 8" x 12' 2"Autre
- Pièce bonus2ième étage8' 9.9" x 9' 3"Autre
- Salle de lavage2ième étage5' 6.9" x 6' 9.9"Autre
- Salle de bain attenante2ième étage6' 9.6" x 7' 11"Autre
- Salle de bain attenante2ième étage4' 11" x 8' 9"Autre
- Salle de bain attenante2ième étage8' 5" x 16' 2"Autre
- Chambre à coucherSous-sol10' 5" x 12' 9.9"Autre
- Chambre à coucherSous-sol9' 11" x 10' 3.9"Autre
- Salle de jeuxSous-sol13' 3.9" x 14' 11"Autre
- CuisineSous-sol8' 6.9" x 10' 6"Autre
- Salle de lavageSous-sol5' x 5' 8"Autre
- Salle de bainsSous-sol5' 6" x 10' 3.9"Autre
Agents de cette inscription
Demandez plus d’infos
Demandez plus d’infos
Emplacement
916 42 Street SW, Calgary, Alberta, T3C1Y8 Canada
Autour de cette propriété
En savoir plus au sujet du quartier et des commodités autour de cette résidence.
Demander de l’information sur le quartier
En savoir plus au sujet du quartier et des commodités autour de cette résidence
Demander maintenantCalculatrice de versements hypothécaires
- $
- %$
- %
- Capital et intérêts 0
- Impôt foncier 0
- Frais de copropriété 0

