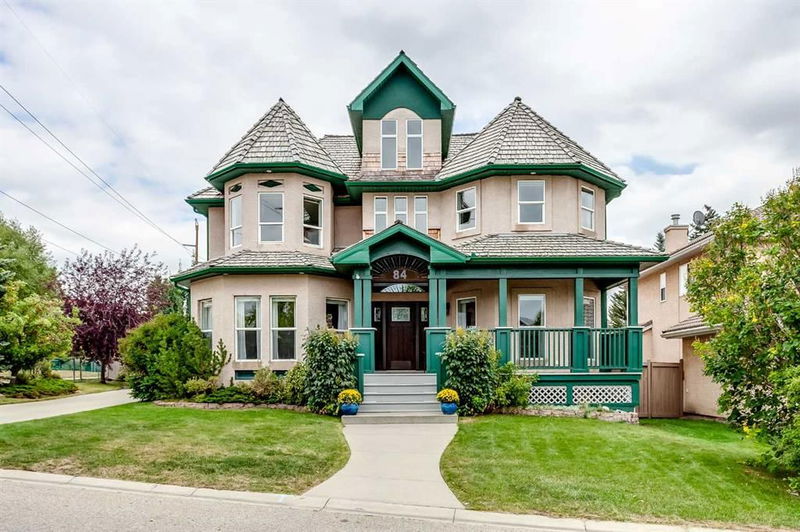Caractéristiques principales
- MLS® #: A2163469
- ID de propriété: SIRC2072734
- Type de propriété: Résidentiel, Maison unifamiliale détachée
- Aire habitable: 3 661,17 pi.ca.
- Construit en: 1997
- Chambre(s) à coucher: 3+1
- Salle(s) de bain: 3+1
- Stationnement(s): 4
- Inscrit par:
- MaxWell Canyon Creek
Description de la propriété
Located in the quiet and sought-after Uplands community in Hawkwood, this unique property stands out with its exceptional features. This 4-bedroom, 3.5-bathroom home spans over 3660 square feet, offering unmatched elegance. Upon entering the spacious foyer, you will immediately feel a warm and welcoming atmosphere. To one side, there is an octagon-shaped dining room with an inside archway and a unique plaster ceiling design, while on the other side, you'll find a living room and family room separated by a two-sided gas fireplace. The main floor design features pillars, archways, and an old-world charm. Additionally, the main floor includes an open-style kitchen with a dining nook, a butler's pantry/laundry room, and a 2-piece bathroom. The kitchen has been recently renovated and this custom kitchen boasts dual sinks, high-end Miele appliances, a coffee bar, lots of cupboard space, and quartzite countertops. The main floor also features newer flooring, paint, and trim work, as well as an abundance of windows that allow plenty of natural light to enter. As you ascend the winding staircase with wood/metal railings, you'll be greeted with a welcoming ambiance. The second floor houses a library/study with west-facing views and ample natural light. Each of the three bedrooms on this level comes with walk-in closets, and a 4-piece bathroom is situated between the 2nd and 3rd bedrooms. The primary room is truly remarkable, featuring a 3-sided gas fireplace, a spacious 4-piece ensuite with a separate shower and jetted tub, and a massive walk-in closet. Additionally, there is a retreat area perfect for enjoying a good book or soaking in the mountain views on a sunny day. Furthermore, each of the remaining bedrooms has access to a large balcony offering city views. Moving up to the third level, you'll find a peaceful paradise in the office space. The large windows offer fantastic views of the city skyline, making it an ideal workspace or retreat. The top level provides mountain views to the west, as well as views of C.O.P. and Winsport. Each level is hard-wired for the internet. The basement is fully developed and includes another bedroom, a 3-piece bath, a spacious recreation room with a gas fireplace and wet bar, and ample storage space. There is also a large workshop currently equipped with various tools, providing an ideal space for a craftsperson. Additional upgrades include a new high-efficiency furnace and heat pump installed in 2023, as well as new hot water tanks in 2021. From the kitchen nook on the main floor, you can access the back deck through your oversized sliding doors, offering privacy for morning coffee or entertaining. The deck leads to the large fenced backyard, making it ideal for kids. This wonderful family home is surrounded by walking paths and numerous amenities, including a private recreation centre. Oversized finished and insulated double garage. Don't miss the opportunity to see this truly exceptional family home - schedule a viewing today!
Pièces
- TypeNiveauDimensionsPlancher
- Salle de bainsPrincipal3' 3.9" x 9' 3"Autre
- CuisinePrincipal14' 9.9" x 12' 8"Autre
- Coin repasPrincipal7' 11" x 14'Autre
- Salle à mangerPrincipal17' 2" x 15' 3.9"Autre
- Salle familialePrincipal18' 3.9" x 18' 2"Autre
- SalonPrincipal19' 3" x 16' 9.6"Autre
- FoyerPrincipal13' 9.6" x 12' 2"Autre
- Salle de lavagePrincipal8' x 8'Autre
- Salle de bains2ième étage7' x 11' 5"Autre
- Chambre à coucher principale2ième étage26' 3.9" x 16' 3"Autre
- Salle de bain attenante2ième étage12' 9.6" x 16' 6.9"Autre
- Penderie (Walk-in)2ième étage8' 3" x 18' 3.9"Autre
- Chambre à coucher2ième étage13' 6" x 21' 6"Autre
- Penderie (Walk-in)2ième étage0' x 0'Autre
- Chambre à coucher2ième étage10' 9.6" x 14' 6.9"Autre
- Penderie (Walk-in)2ième étage0' x 0'Autre
- Bibliothèque2ième étage15' 9" x 17' 11"Autre
- Bureau à domicile3ième étage12' 6" x 19' 6.9"Autre
- Salle de bainsSous-sol6' 9.6" x 6' 9"Autre
- Salle de jeuxSous-sol24' 2" x 30' 3"Autre
- AutreSous-sol7' 2" x 11' 2"Autre
- Chambre à coucherSous-sol11' 3.9" x 13' 3"Autre
- RangementSous-sol4' x 7' 9.9"Autre
- AtelierSous-sol22' 3.9" x 23'Autre
Agents de cette inscription
Demandez plus d’infos
Demandez plus d’infos
Emplacement
84 Hawkside Road NW, Calgary, Alberta, T3G3R9 Canada
Autour de cette propriété
En savoir plus au sujet du quartier et des commodités autour de cette résidence.
Demander de l’information sur le quartier
En savoir plus au sujet du quartier et des commodités autour de cette résidence
Demander maintenantCalculatrice de versements hypothécaires
- $
- %$
- %
- Capital et intérêts 0
- Impôt foncier 0
- Frais de copropriété 0

