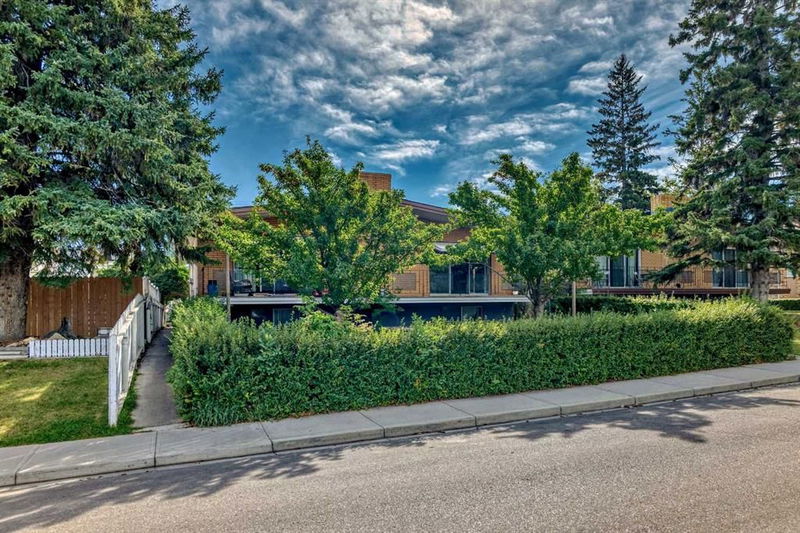Caractéristiques principales
- MLS® #: A2163047
- ID de propriété: SIRC2072712
- Type de propriété: Résidentiel, Duplex
- Aire habitable: 1 945,90 pi.ca.
- Construit en: 1966
- Chambre(s) à coucher: 4+4
- Salle(s) de bain: 4
- Stationnement(s): 4
- Inscrit par:
- Real Estate Professionals Inc.
Description de la propriété
Illegally suited full duplex with 4 self-contained units on an oversized 50 X 125 lot with 3753.9 SQFT of living space and 4 car garage! Investors will love that both sides of this illegally suited duplex are included in the sale – that’s 4 self-contained rental opportunities! Ideally located just 3 blocks to the Killarney Aquatic & Recreation Centre. Parking is never an issue thanks to 2 OVERSIZED double detached garages with parking for 4 vehicles plus plenty of extra parking on the street. All 4 units are well-maintained, 2 bedrooms, 1 bathroom with wood-burning fireplaces, separate entrances and their own separate laundry areas and own kitchens for ultimate privacy! The main floor units have expansive balconies overlooking the community and front yards with mature landscaping. The basement units have access to the large backyard with a patio area for summer barbeques and time spent unwinding. Exceptionally located in the much sought-after community of Killarney/Glengarry, ideal for any active lifestyle with trendy shops and restaurants, an easy bike ride to the Bow River and downtown, walking distance to schools, parks, the Killarney Aquatic Centre, the LRT and so much more. The location alone makes this wonderful 4 unit home an outstanding investment opportunity!
Pièces
- TypeNiveauDimensionsPlancher
- CuisinePrincipal10' 11" x 8' 6"Autre
- CuisinePrincipal10' 11" x 8' 6"Autre
- Salle à mangerPrincipal10' 5" x 10' 5"Autre
- Salle à mangerPrincipal10' 3" x 10' 5"Autre
- SalonPrincipal13' 6" x 19' 3"Autre
- SalonPrincipal13' 6" x 19' 3.9"Autre
- Chambre à coucher principalePrincipal13' 9.6" x 9' 6"Autre
- Chambre à coucher principalePrincipal13' 3" x 9' 5"Autre
- Chambre à coucherPrincipal13' 9.6" x 9' 6.9"Autre
- Chambre à coucherPrincipal13' 3" x 9' 5"Autre
- CuisineSous-sol8' 8" x 10' 11"Autre
- CuisineSous-sol11' 3.9" x 8' 11"Autre
- SalonSous-sol12' 8" x 18' 3"Autre
- SalonSous-sol12' 9.9" x 18' 6.9"Autre
- Salle à mangerSous-sol10' 9" x 9' 2"Autre
- Salle à mangerSous-sol10' 8" x 9' 3"Autre
- Chambre à coucherSous-sol12' 6" x 8' 11"Autre
- Chambre à coucherSous-sol12' 9.9" x 9' 9.6"Autre
- Chambre à coucherSous-sol12' 3.9" x 8' 11"Autre
- Chambre à coucherSous-sol12' 9" x 9' 9.6"Autre
- Salle de bainsPrincipal0' x 0'Autre
- Salle de bainsPrincipal0' x 0'Autre
- Salle de bainsSous-sol0' x 0'Autre
- Salle de bainsSous-sol0' x 0'Autre
Agents de cette inscription
Demandez plus d’infos
Demandez plus d’infos
Emplacement
2034 and 2036 28 Street SW, Calgary, Alberta, T3E 2H4 Canada
Autour de cette propriété
En savoir plus au sujet du quartier et des commodités autour de cette résidence.
Demander de l’information sur le quartier
En savoir plus au sujet du quartier et des commodités autour de cette résidence
Demander maintenantCalculatrice de versements hypothécaires
- $
- %$
- %
- Capital et intérêts 0
- Impôt foncier 0
- Frais de copropriété 0

