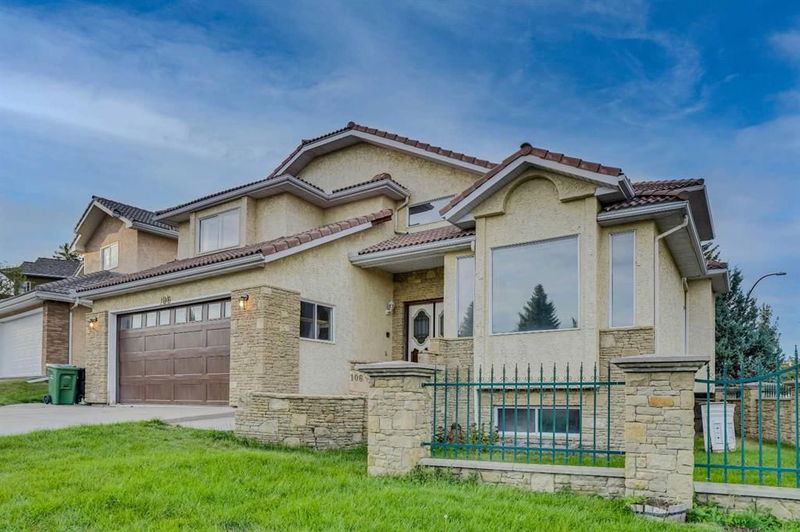Caractéristiques principales
- MLS® #: A2163006
- ID de propriété: SIRC2072708
- Type de propriété: Résidentiel, Maison unifamiliale détachée
- Aire habitable: 3 160,94 pi.ca.
- Construit en: 1989
- Chambre(s) à coucher: 4+2
- Salle(s) de bain: 4
- Stationnement(s): 4
- Inscrit par:
- CIR Realty
Description de la propriété
Location, location, location. Welcome to this corner lot, spacious six-bedroom home with a double car garage, located in the highly sought-after community of Signal Hill. Upon entering, you'll be greeted by soaring high ceilings and an elegant wooden stairwell, beautifully complemented by a wood-paneled wall. The main floor offers a generous living room with large windows, for plenty of natural light, a formal dining room, and a bright, open kitchen with oak cabinets, a cozy breakfast nook, and an inviting family room with a wood-burning fireplace. Additionally, there’s a convenient laundry room and a full bathroom. On the upper level, you'll find a grand master bedroom with an en-suite featuring a Jacuzzi, along with three additional well-sized bedrooms and another full bathroom. The basement is incredibly spacious, offering two more bedrooms, a kitchen, and a large great room—perfect for guests or extended family. Although this home is in its original condition, it presents an incredible opportunity for buyers with a vision for renovation. This property is perfect for a large or growing family, ideally located close to shopping, public transportation, schools, walking paths, playgrounds and just a short drive from downtown. Don’t miss out on the chance to make this great home your own, contact your favorite agent today!
Pièces
- TypeNiveauDimensionsPlancher
- Bureau à domicilePrincipal9' 6" x 14' 8"Autre
- Salle de bainsPrincipal5' x 8' 2"Autre
- SalonPrincipal17' 9" x 14' 6"Autre
- Salle à mangerPrincipal11' 6" x 15' 6"Autre
- Salle familialePrincipal18' 2" x 13' 5"Autre
- CuisinePrincipal11' 6.9" x 12'Autre
- Coin repasPrincipal16' 5" x 10' 3.9"Autre
- Salle de lavagePrincipal7' 9.6" x 10' 6.9"Autre
- Chambre à coucher principaleInférieur17' 2" x 24' 11"Autre
- Salle de bain attenanteInférieur12' 6.9" x 11' 9"Autre
- Chambre à coucherInférieur14' 3.9" x 14' 3"Autre
- Chambre à coucherInférieur10' 9.6" x 14' 6.9"Autre
- Chambre à coucherInférieur11' 6" x 13' 6"Autre
- Salle de bainsInférieur5' 9.6" x 10' 11"Autre
- Salle de jeuxSous-sol28' 8" x 20' 6.9"Autre
- CuisineSous-sol10' 6" x 11' 9"Autre
- Chambre à coucherSous-sol10' 3" x 13' 11"Autre
- Chambre à coucherSous-sol17' 9" x 9' 8"Autre
- Salle de bainsSous-sol4' 11" x 8'Autre
- ServiceSous-sol21' 6" x 13' 11"Autre
Agents de cette inscription
Demandez plus d’infos
Demandez plus d’infos
Emplacement
106 Sienna Hills Drive SW, Calgary, Alberta, T3H 2C8 Canada
Autour de cette propriété
En savoir plus au sujet du quartier et des commodités autour de cette résidence.
Demander de l’information sur le quartier
En savoir plus au sujet du quartier et des commodités autour de cette résidence
Demander maintenantCalculatrice de versements hypothécaires
- $
- %$
- %
- Capital et intérêts 0
- Impôt foncier 0
- Frais de copropriété 0

