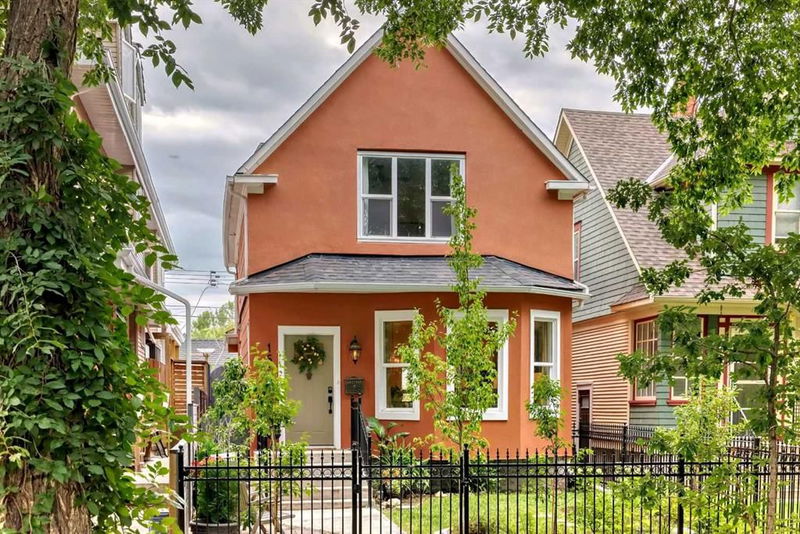Caractéristiques principales
- MLS® #: A2160524
- ID de propriété: SIRC2070584
- Type de propriété: Résidentiel, Maison unifamiliale détachée
- Aire habitable: 1 799,10 pi.ca.
- Construit en: 1912
- Chambre(s) à coucher: 3+1
- Salle(s) de bain: 2+1
- Stationnement(s): 1
- Inscrit par:
- Diamond Realty & Associates LTD.
Description de la propriété
OPEN HOUSE Sat, November 23 & Sun., Nov 24 from 2:00-4:00PM*****Location, location, location! Fantastic heritage home on one of the most beautiful tree-lined streets in Sunalta. Over 2300 sq ft of living area in this two story, completely renovated home. Sellers have spent over 450k in upgrades including new plumbing going into the home & newer electrical throughout. All insulation in the walls & in the attic has been replaced. This property stands out the second you arrive with the newer metal fence surrounding the property, along with newer front steps going in. Open to a very cozy & functional layout with the formal living room & dining room attached. Separate great room with a fireplace (not functional). Kitchen has been completely redone with custom cabinets including extra pull-out drawers, special cabinets for all your pots & pans and an electrical outlet for added convenience. Pantry with custom storage, custom hood fan, all brass fixtures & stainless steel appliances including a Bosch gas stove. Heated porcelain tile floors in the kitchen & half bath off the kitchen. 9 ft ceilings on main & 8 ft on the top level. Custom closet in the back mud area leading out to a south facing back deck & fully fenced back yard. All windows & doors have been replaced in the home. Original hardwood flooring on the main level as well as in 2 bedrooms & the hallway up, truly adds to the character of this property. Upstairs features a 4 pce bath with mosaic tiles, custom wallpaper, brass fixtures & heated floors. Three bedrooms up, one with vinyl plank flooring & attached all weather sunroom (with AC). All bedrooms have double door closets & custom organizers. Both flights of stairs have been completely replaced. The basement has a seperate entrance to an illegal bachelor suite down. Fully finished & completed with DMX wrap to the foundation. 4 pce bath & 2 egress windows down. Laundry room can also be found in the basement. Furnace is approximately 7 years old, continuous hot water tank is 2 years old, & the shingles are approximately 7 years old. C2 paint & wallpaper from Walls Alive were all chosen by a designer. All newer trim, baseboards & wainscotting. All newer eaves & downspouts. Stucco was repainted in both the front & back of the home. The backyard features an oversized single garage with new garage door & new garage door opener with remote. There are also 2 decks in the back, one in the sun & one in the shade. Beautifully landscaped yard with plenty of garden beds, 11 fruit trees & 20+ perennials. This house is practically like a brand new home with the charm & character of a heritage home. Shows 10 out of 10!
Pièces
- TypeNiveauDimensionsPlancher
- EntréePrincipal6' x 14' 9.6"Autre
- SalonPrincipal15' 2" x 11' 8"Autre
- Salle à mangerPrincipal14' 9" x 12'Autre
- Salle familialePrincipal8' 9.9" x 14' 9.6"Autre
- CuisinePrincipal13' 5" x 8' 11"Autre
- Salle à mangerPrincipal7' x 6' 11"Autre
- Salle de bainsPrincipal5' 9.9" x 2' 6.9"Autre
- Chambre à coucher principaleInférieur13' x 18' 6"Autre
- Chambre à coucherInférieur12' 9" x 11' 3.9"Autre
- Salle de bainsInférieur5' 9" x 9' 9.9"Autre
- Chambre à coucherInférieur13' 11" x 11' 11"Autre
- Solarium/VerrièreInférieur6' 9" x 13' 9.6"Autre
- Salle de lavageSous-sol5' 11" x 16' 9"Autre
- Penderie (Walk-in)Sous-sol9' x 8' 9"Autre
- Salle de bainsSous-sol7' 9.6" x 5' 8"Autre
- Chambre à coucherSous-sol9' 9" x 10' 5"Autre
- Salle familialeSous-sol10' 6" x 10'Autre
- Cuisine avec coin repasSous-sol9' 11" x 11' 11"Autre
- VestibuleSous-sol7' 9" x 6' 9.6"Autre
Agents de cette inscription
Demandez plus d’infos
Demandez plus d’infos
Emplacement
1617 13 Avenue SW, Calgary, Alberta, T3C0T8 Canada
Autour de cette propriété
En savoir plus au sujet du quartier et des commodités autour de cette résidence.
Demander de l’information sur le quartier
En savoir plus au sujet du quartier et des commodités autour de cette résidence
Demander maintenantCalculatrice de versements hypothécaires
- $
- %$
- %
- Capital et intérêts 0
- Impôt foncier 0
- Frais de copropriété 0

