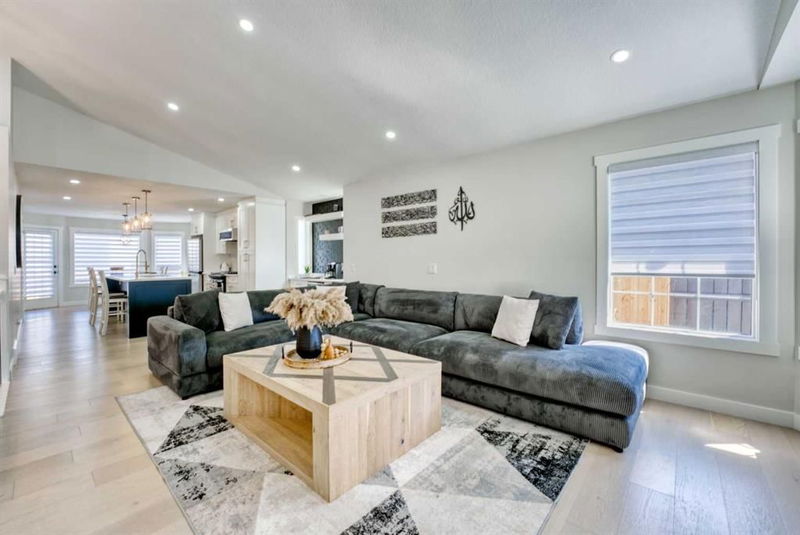Caractéristiques principales
- MLS® #: A2162256
- ID de propriété: SIRC2070419
- Type de propriété: Résidentiel, Maison unifamiliale détachée
- Aire habitable: 1 429,50 pi.ca.
- Construit en: 1992
- Chambre(s) à coucher: 3+2
- Salle(s) de bain: 3
- Stationnement(s): 4
- Inscrit par:
- eXp Realty
Description de la propriété
Rare*** Its very RARE** to find a large FULLY RENOVATED Bungalow with LUXURY LEVEL FINISHINGS in the highly desirable neighbourhood with 5 BIG BEDROOMS and a FINISHED/HEATED attached garage + ALL POLY B REMOVED for you. | HUGE BEAUTIFULLY LANDSCAPED BACKYARD | OUTSTANDING LOCATION CLOSE TO EVERYTHING! Stunningly renovated 5 bedroom vaulted bungalow in a quiet cul-de-sac! The quaint front porch welcomes guests and entices peaceful morning coffees soaking up the sunny SW exposure. Inside this beautiful sanctuary are soaring ceilings, timeless finishes and an opened-up floor plan for amazing connectivity. Natural light streams in from bayed windows into the living room illuminating the wide plank floors while extra pot lights brighten the evenings. White and neutral, the modernly updated kitchen is the cherry on top of this great family home featuring full-height cabinets, stainless steel appliances, stone countertops, a massive centre island and extended cabinetry creating a great serving area perfect for entertaining. Encased in windows, the dining room is a casually elegant meal space with access to the rear deck encouraging a seamless indoor/outdoor lifestyle. The primary bedroom is huge with ample space for king-sized furniture, a custom walk-in closet and a private ensuite, no need to share with the kids! 2 additional bedrooms are on this level along with another beautiful bathroom. Gather in the rec room in the finished basement and spend your downtown enjoying movies and games nights. Another full bathroom and 2 more bedrooms are on this level allowing for wonderful flexibility for guests, a home office, gym, playroom and more. Beautifully landscaped, the backyard is a true oasis with an expansive deck for barbequing, a built-in firepit for roasting marshmallows under the stars and lots of grassy space for kids and pets. All privately fenced with raised garden beds. A front-facing double attached garage further adds to your convenience. Ideally located within walking distance to schools, transit and numerous parks. Monterey Park is one of the largest communities in the NE, this California inspired area is full of green spaces, parks and amenities. The neighbourhood is anchored by the Monterey Park Community Association which offers a vast array of programs and events as well as a variety of sports amenities including a soccer field, baseball diamonds, tennis courts and a toboggan hill. The always popular Village Square Leisure Centre and Don Hartman Sportsplex are a quick 7 minute drive away for endless additional recreation opportunities. Truly an outstanding location for this gorgeously updated, move-in ready home!
Pièces
- TypeNiveauDimensionsPlancher
- SalonPrincipal24' 11" x 20'Autre
- CuisinePrincipal14' 8" x 13' 11"Autre
- Salle à mangerPrincipal6' 9" x 12' 9"Autre
- Salle de jeuxSous-sol30' x 29' 9"Autre
- Salle de lavageSous-sol5' 5" x 6' 6.9"Autre
- Chambre à coucher principalePrincipal20' 11" x 13' 3"Autre
- Chambre à coucherPrincipal10' 9.6" x 9' 9.9"Autre
- Chambre à coucherPrincipal10' 8" x 9' 11"Autre
- Chambre à coucherSous-sol12' 8" x 15' 11"Autre
- Salle de bain attenantePrincipal7' 5" x 6' 3.9"Autre
- Salle de bainsPrincipal8' x 4' 11"Autre
- Salle de bainsSous-sol5' x 7' 8"Autre
- Chambre à coucherSous-sol16' 2" x 11' 9.6"Autre
Agents de cette inscription
Demandez plus d’infos
Demandez plus d’infos
Emplacement
5 Del Ray Court NE, Calgary, Alberta, T1Y 6V6 Canada
Autour de cette propriété
En savoir plus au sujet du quartier et des commodités autour de cette résidence.
Demander de l’information sur le quartier
En savoir plus au sujet du quartier et des commodités autour de cette résidence
Demander maintenantCalculatrice de versements hypothécaires
- $
- %$
- %
- Capital et intérêts 0
- Impôt foncier 0
- Frais de copropriété 0

