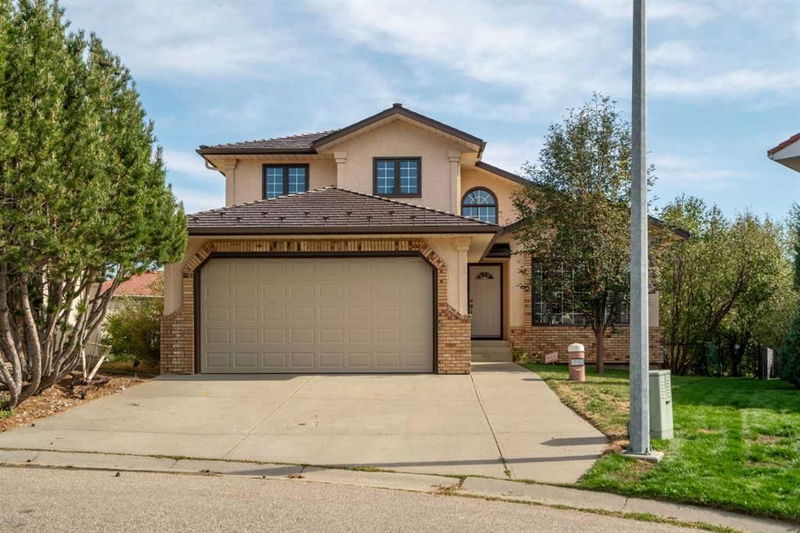Caractéristiques principales
- MLS® #: A2162432
- ID de propriété: SIRC2070398
- Type de propriété: Résidentiel, Maison unifamiliale détachée
- Aire habitable: 2 334,94 pi.ca.
- Construit en: 1992
- Chambre(s) à coucher: 3+1
- Salle(s) de bain: 3+1
- Stationnement(s): 2
- Inscrit par:
- Real Broker
Description de la propriété
Welcome to this exceptional 4-bedroom, 3.5-bathroom home located in the prestigious NW community of The Hamptons. Offering 2,334 sq. ft. of thoughtfully designed living space on the top 2 levels. This property combines functionality, comfort, and room to grow. The moment you enter, you'll appreciate the open and inviting floor plan, perfect for both relaxed family living and entertaining guests.
The heart of the home is the spacious kitchen with an adjacent dining area, ideal for both casual family meals and formal dinner gatherings. Step outside, and you'll find a beautifully maintained, fully fenced backyard that backs onto a peaceful green space. The south-facing orientation ensures plenty of natural light and warmth throughout the day. With a walk-up basement leading directly onto the south backyard, it’s an ideal setup for seamless indoor-outdoor living.
This pie-shaped lot is tucked away on a quiet cul-de-sac, offering both privacy and a peaceful setting. The partially finished basement presents the perfect opportunity to customize the space to your needs, whether you're looking to add a recreation room, home office, or additional bedrooms.
Meticulously maintained by its original owners, this home is ready for your personal touch and design updates to make it truly your own. Some of the many features include a fully finished double attached garage that is insulated, drywalled and painted, jetted tub and large shower in the ensuite, oak paneling going up the open staircase and bookcases in the huge family room.
The Hamptons community offers a wealth of amenities including golf, tennis courts, scenic walking and biking paths, and a clubhouse. With schools nearby and shopping conveniences just a short drive away, this home provides the best of both lifestyle and location.
Don’t miss your chance to make this beautiful Hamptons property your forever home.
Pièces
- TypeNiveauDimensionsPlancher
- Salle de bainsPrincipal7' 2" x 5'Autre
- Coin repasPrincipal7' 9.6" x 8' 9.9"Autre
- Salle à mangerPrincipal9' 8" x 18' 9.6"Autre
- Salle familialePrincipal13' 9" x 18'Autre
- CuisinePrincipal16' 9.6" x 18' 9.9"Autre
- SalonPrincipal13' 3" x 17' 5"Autre
- Bureau à domicilePrincipal9' 8" x 9' 6"Autre
- Salle de bains2ième étage4' 11" x 9' 6.9"Autre
- Salle de bain attenante2ième étage13' 8" x 12' 3.9"Autre
- Chambre à coucher2ième étage15' 6.9" x 8' 9.9"Autre
- Chambre à coucher2ième étage14' 6.9" x 9' 8"Autre
- Chambre à coucher principale2ième étage15' 9.6" x 15' 9.6"Autre
- Penderie (Walk-in)2ième étage7' x 7'Autre
- Salle de bainsSous-sol9' 5" x 4' 11"Autre
- Chambre à coucherSous-sol13' 6" x 10' 9.9"Autre
- RangementSous-sol3' 8" x 8' 9.9"Autre
- ServiceSous-sol13' 5" x 19' 6"Autre
- AutreSous-sol24' 9.9" x 37' 8"Autre
Agents de cette inscription
Demandez plus d’infos
Demandez plus d’infos
Emplacement
225 Hamptons Mews NW, Calgary, Alberta, T3A 5C2 Canada
Autour de cette propriété
En savoir plus au sujet du quartier et des commodités autour de cette résidence.
Demander de l’information sur le quartier
En savoir plus au sujet du quartier et des commodités autour de cette résidence
Demander maintenantCalculatrice de versements hypothécaires
- $
- %$
- %
- Capital et intérêts 0
- Impôt foncier 0
- Frais de copropriété 0

