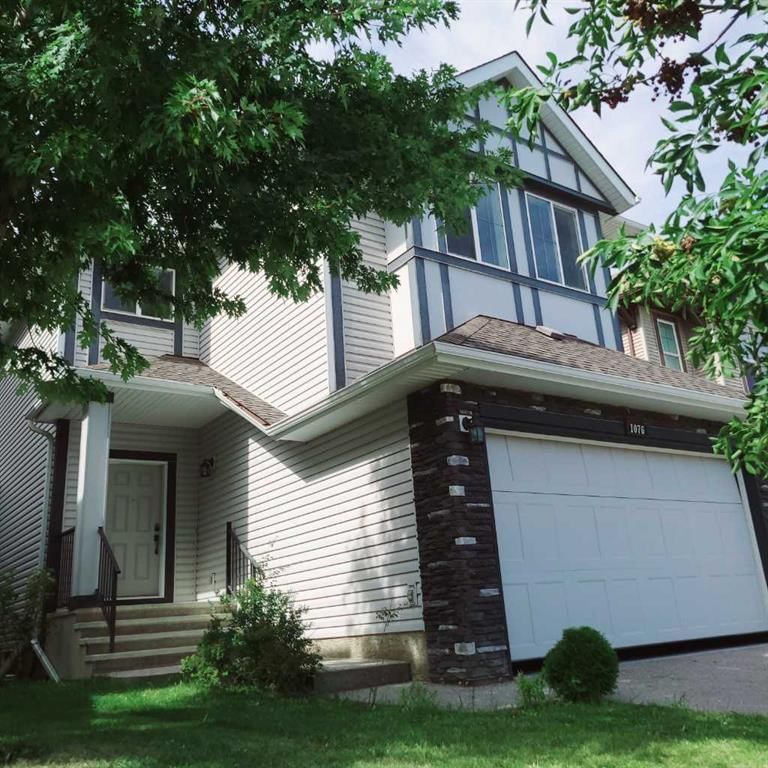Caractéristiques principales
- MLS® #: A2162270
- ID de propriété: SIRC2070393
- Type de propriété: Résidentiel, Maison unifamiliale détachée
- Aire habitable: 2 255,79 pi.ca.
- Construit en: 2012
- Chambre(s) à coucher: 3+2
- Salle(s) de bain: 3+1
- Stationnement(s): 4
- Inscrit par:
- Creekside Realty
Description de la propriété
Discover the Gem of New Brighton!
Welcome to your dream home, fully renovated and brimming with charm, located in the highly coveted Southeast Community of New Brighton. This spectacular 5-bedroom, 3.5-bathroom residence offers over 3200 sqft of luxurious living space, spread across three beautifully transformed levels.
As you step inside, a versatile den or office space greets you, setting the tone for the exquisite details that follow. The open floor plan, highlighted by a gas fireplace and a stunning feature wall, is perfect for entertaining large gatherings and creating memorable weekend vibes. Enjoy your favorite tunes through the ceiling speakers in the living area, adding a touch of sophistication and ambiance to every moment.
The heart of this home is the updated kitchen, boasting pristine white cabinets, elegant quartz countertops, and chef-inspired appliances. A practical half bath on the main floor adds to the convenience, while the main floor laundry room eliminates any closet worries.
The main and top floors are equipped with impressive 9 ft high ceilings, enhancing the sense of openness and luxury throughout the home. A huge bonus area upstairs equipped with projector wiring provides endless possibilities for family fun and relaxation. The master suite is a true sanctuary, featuring a 4-piece bathroom with double sinks, a walk-in closet with ample storage, and a serene ambiance. Two additional well-sized bedrooms and a full bathroom complete this level, ensuring everyone has their own retreat.
The fully finished basement is a haven of comfort and entertainment. The large living room is perfect for enjoying movie nights, and it's spacious enough to accommodate a pool table for added fun. With an electric fireplace, a wet bar, two cozy bedrooms with closets, and a modern 3-piece bathroom, this space is ideal for hosting guests or family gatherings.
Step outside to your well-maintained backyard, an ideal setting for summer evenings. Recent upgrades, including new carpet, flooring, paint, bathrooms, lighting fixtures, doors, deck railing, and more, ensure every detail has been meticulously attended to. The exterior is equally impressive, with a freshly stained deck and fence, complemented by lush new grass.
The oversized garage, with an 8 ft high door, easily accommodates a pickup truck, adding to the home's practicality. A state-of-the-art HVAC system ensure your comfort and convenience year-round.
Nestled on a quiet street in a family-friendly, well-established community, this house offers a warm and welcoming environment for all. Seize the opportunity to make this absolute beauty your own. Book your showing today and experience the privilege of owning this magnificent home in New Brighton!
Pièces
- TypeNiveauDimensionsPlancher
- Salle de bainsPrincipal4' 8" x 4' 11"Autre
- Salle à mangerPrincipal9' 5" x 12' 9.6"Autre
- FoyerPrincipal7' 11" x 9' 11"Autre
- CuisinePrincipal15' 9.9" x 12' 3"Autre
- SalonPrincipal15' 9.9" x 13'Autre
- Salle de lavagePrincipal8' 3" x 8' 5"Autre
- Bureau à domicilePrincipal11' 9.6" x 8' 9.6"Autre
- Garde-mangerPrincipal9' 11" x 4' 9.9"Autre
- Salle de bains2ième étage7' 3.9" x 9' 6"Autre
- Salle de bain attenante2ième étage11' 9.6" x 9' 6"Autre
- Chambre à coucher2ième étage9' 3" x 11' 6.9"Autre
- Chambre à coucher2ième étage12' 2" x 9' 8"Autre
- Salle familiale2ième étage16' 9.6" x 18' 9.6"Autre
- Chambre à coucher principale2ième étage13' 3" x 15' 2"Autre
- Penderie (Walk-in)2ième étage9' 6" x 9' 8"Autre
- Salle de bainsSupérieur7' 9.9" x 5' 9.6"Autre
- Chambre à coucherSupérieur9' 9.9" x 10' 9.9"Autre
- Chambre à coucherSupérieur8' 2" x 12' 3"Autre
- Salle de jeuxSupérieur15' 6.9" x 23' 11"Autre
- ServiceSupérieur16' 3.9" x 8' 11"Autre
Agents de cette inscription
Demandez plus d’infos
Demandez plus d’infos
Emplacement
1076 Brightoncrest Green SE, Calgary, Alberta, T2Z 1G8 Canada
Autour de cette propriété
En savoir plus au sujet du quartier et des commodités autour de cette résidence.
Demander de l’information sur le quartier
En savoir plus au sujet du quartier et des commodités autour de cette résidence
Demander maintenantCalculatrice de versements hypothécaires
- $
- %$
- %
- Capital et intérêts 0
- Impôt foncier 0
- Frais de copropriété 0

