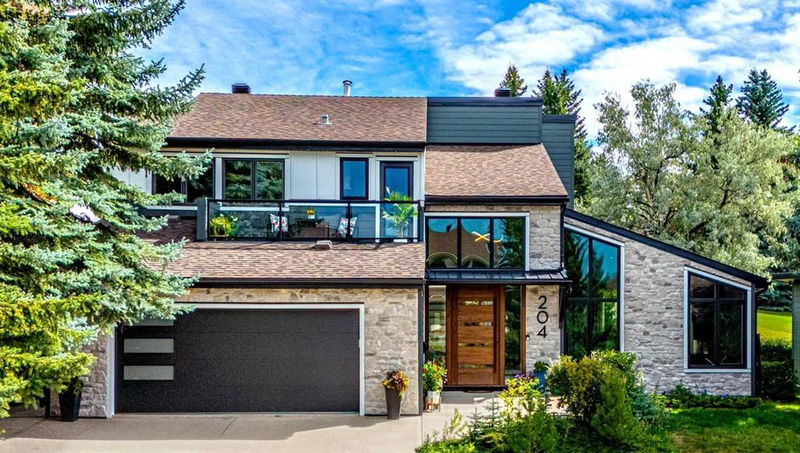Caractéristiques principales
- MLS® #: A2162506
- ID de propriété: SIRC2070382
- Type de propriété: Résidentiel, Maison unifamiliale détachée
- Aire habitable: 2 762 pi.ca.
- Construit en: 1978
- Chambre(s) à coucher: 3+1
- Salle(s) de bain: 4
- Stationnement(s): 4
- Inscrit par:
- Real Broker
Description de la propriété
4 bedrooms, 4 full Bathrooms and 4,157 square feet on 3 floors and backing and siding onto a park.
Modern, elegant, and luxurious, it was designed so that every floor has a wow.
Enter through an oversized pivot door (4' x 8' high) into the foyer with a vaulted ceiling rising to 20'7 at the highest point.
On your right is the living room - another vaulted ceiling rising to 12'7 high and lit with several pot lights on a dimmer. A 3-sided fireplace provides ambience and warmth.
How about a main floor office? There is one off the living room with glass doors for privacy. This bright room, overlooking the park, could also be a private dining room.
Forward to a large dining/kitchen. 9' ceilings and full-sized granite island with space to seat up to five people. It even has a wine fridge! The home's custom cabinetry includes plenty of cupboards and 18 drawers in the kitchen/dining area, plus another 8 in the hidden pantry.
Don't miss the hidden walk-in pantry with its full-height cupboards, granite counters and oversized fridge.
In the dining section, there's a 16' custom hutch with a wine rack.
Let's not forget the spacious mudroom with benches on two sides and a closet in the middle. You will love the heated tile that stretches through to the main-floor bathroom. We've added a full-sized shower—for your pet or for you to use when you come in from the gardens.
Upstairs features a generous-sized primary suite. I should also mention the park and garden views from its windows and balcony. An ensuite features a walk-in closet to the right and to the left, soaker tub, large shower and private water closet. The ensuite, as well as the 2nd full bathroom, have heated flooring and double sinks. There are two additional bedrooms and a laundry room with a door leading to a front balcony. From here, you see a beautiful mountain view!
The basement features a wine room (formerly a cold room), an amazing movie room with an 87" TV and sound system (included), games room with wet bar, fridge, and dishwasher, spacious bedroom with a semi-private 3-piece bathroom and large storage room.
Back upstairs, step outside the kitchen onto a large deck. We've added a gas hookup for barbequing.
Around the side is a shed built to resemble a pool house - sorry, no pool! This insulated building has large windows, modern lighting and a skylight.
There's just so much more.
The whole exterior has been redone with Hardi-board as well as cultured stone on the front. There are also new windows in most of the home - triple pane on the front.
The home has several mature trees and gardens and an in-ground sprinkler system.
Located in an upscale, mature area, several top-rated schools, Southland Leisure Centre, South Glenmore Park, Heritage Park, shopping centres, and all kinds of services are nearby. There is also easy access to Calgary's new ring road and the Southwest BRT!
Pièces
- TypeNiveauDimensionsPlancher
- FoyerPrincipal7' 3.9" x 8' 6"Autre
- CuisinePrincipal13' 9.9" x 16' 6.9"Autre
- Garde-mangerPrincipal13' 11" x 5' 5"Autre
- Salle à mangerPrincipal16' 3" x 12' 9"Autre
- SalonPrincipal21' 6" x 15' 9.9"Autre
- Bureau à domicilePrincipal10' 3" x 10' 8"Autre
- VestibulePrincipal9' 8" x 12' 6"Autre
- Chambre à coucher principale2ième étage16' 3" x 16' 9.9"Autre
- Chambre à coucher2ième étage12' 6" x 16' 3"Autre
- Chambre à coucher2ième étage12' 6" x 13' 11"Autre
- Penderie (Walk-in)2ième étage6' 11" x 11'Autre
- Salle de bainsPrincipal7' 8" x 7' 3.9"Autre
- Salle de bains2ième étage9' 11" x 7' 11"Autre
- Salle de bain attenante2ième étage10' 6" x 15' 6.9"Autre
- Salle de bainsSous-sol7' 9.9" x 9'Autre
- Média / DivertissementSous-sol18' 9.6" x 15' 9.9"Autre
- Salle de jeuxSous-sol12' 11" x 18' 11"Autre
- Cave à vinSous-sol6' 8" x 9' 11"Autre
- RangementSous-sol19' 5" x 9' 6"Autre
- Salle de lavage2ième étage6' 6.9" x 9' 9.6"Autre
- Balcon2ième étage5' 6.9" x 18' 3.9"Autre
- Balcon2ième étage5' 8" x 15' 3"Autre
- Chambre à coucherSous-sol12' 6" x 13' 11"Autre
Agents de cette inscription
Demandez plus d’infos
Demandez plus d’infos
Emplacement
204 Pump Hill View SW, Calgary, Alberta, T2V 4M9 Canada
Autour de cette propriété
En savoir plus au sujet du quartier et des commodités autour de cette résidence.
Demander de l’information sur le quartier
En savoir plus au sujet du quartier et des commodités autour de cette résidence
Demander maintenantCalculatrice de versements hypothécaires
- $
- %$
- %
- Capital et intérêts 0
- Impôt foncier 0
- Frais de copropriété 0

