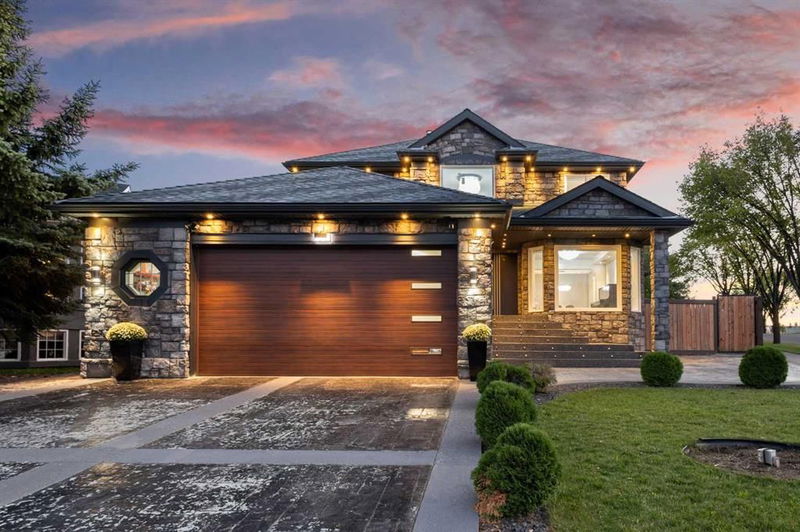Caractéristiques principales
- MLS® #: A2162063
- ID de propriété: SIRC2068542
- Type de propriété: Résidentiel, Maison unifamiliale détachée
- Aire habitable: 2 322,12 pi.ca.
- Construit en: 1994
- Chambre(s) à coucher: 4
- Salle(s) de bain: 3+1
- Stationnement(s): 4
- Inscrit par:
- Top Producer Realty and Property Management
Description de la propriété
Welcome to your dream home! This completely renovated inside and outside executive residence offers over 3,500 sqft of luxurious living space, nestled on a massive 9,844 sqft corner lot with RV Parking Pad with separate entrance & Gate in the coveted Edgemont neighborhood. Ideal for a growing family, this 4-bedroom, 3.5-bathroom home is packed with modern features and elegant finishes. Renovations and Upgrades: Enjoy peace of mind with recent updates, including a brand-new kitchen, a full security system with cameras, triple-pane windows, and LED lighting (2021 & 2022). The exterior has been reimagined with high-end stonework and fencing (2019), and the A/C & furnace were updated in 2017. Plus, it boasts a newer 50-year roof. Complete Randon Gas Exhaust system. Interior Features: Gleaming Hardwood Floors on Main and Upstairs. A welcoming living room with a bay window, and a family room with a feature stone wall and electric fireplace. The stunning kitchen features a waterfall central island with quartz countertops, custom white cabinetry, and Bosch stainless steel appliances, including a gas stove, built-in oven, and fridge. The sunny nook opens to a deck perfect for outdoor dining. Master Suite: The upper level is home to a master quarter with a huge walk-in closet and a luxurious 7-piece ensuite bath, complete with a soaker tub and an oversized shower with a rain shower head. Additional Bedrooms: Three more spacious bedrooms with large closets and a full bath complete the upper level. Finished Basement: The lower level offers a large recreation room, a summer kitchen with an island, and a 4-piece full bath, making it ideal for entertaining guests or relaxing with family. Outdoor Living: The property features a stamped concrete walkway, an extended driveway, a covered deck, and a sunny southwest backyard with sprinklers. The expansive corner lot also includes RV parking with a gate and a fully fenced yard, perfect for pets and children. Additional Features: Custom Touches: Italian custom-made garage and front doors, built-in speakers, and modern glass railings. Prime Location: Across from a beautiful ravine and trails, within walking distance to Edgemont School & Park, and just minutes from Superstore, restaurants, shopping, and more. Convenient access to Nose Hill, Shaganappi Trail NW, and Country Hills Blvd. Quick commute to highly-rated schools, University of Calgary, hospitals, shopping, LRT & downtown. Don’t miss the opportunity to make this exceptional house your new home! Check out the 3D virtual tour to explore every detail and see all the modern and luxurious features this property has to offer.
Pièces
- TypeNiveauDimensionsPlancher
- Salle à mangerPrincipal9' 6" x 13'Autre
- Salle familialePrincipal13' 9" x 16'Autre
- CuisinePrincipal17' 9" x 17'Autre
- Salle de lavagePrincipal8' 5" x 10' 6"Autre
- SalonPrincipal14' x 12' 9.6"Autre
- Bureau à domicilePrincipal9' 9.6" x 12'Autre
- Salle de bainsPrincipal4' 9.9" x 6' 3"Autre
- Salle de bain attenante2ième étage11' 9.9" x 66' 6.9"Autre
- Salle de bains2ième étage4' 11" x 7' 5"Autre
- Chambre à coucher2ième étage12' 6" x 12'Autre
- Chambre à coucher2ième étage13' 3" x 10' 8"Autre
- Chambre à coucher2ième étage9' 11" x 11' 9.6"Autre
- Chambre à coucher principale2ième étage13' 6" x 15' 9"Autre
- Penderie (Walk-in)2ième étage6' 9.9" x 12' 9.6"Autre
- Salle de bainsSous-sol9' 8" x 9' 9.9"Autre
- CuisineSous-sol7' 6.9" x 14' 3.9"Autre
- Salle de jeuxSous-sol39' 5" x 15' 11"Autre
- RangementSous-sol17' 6" x 11' 2"Autre
- Média / DivertissementSous-sol12' 9.9" x 17' 11"Autre
Agents de cette inscription
Demandez plus d’infos
Demandez plus d’infos
Emplacement
8 Edgevalley Manor NW, Calgary, Alberta, T3A 5E1 Canada
Autour de cette propriété
En savoir plus au sujet du quartier et des commodités autour de cette résidence.
Demander de l’information sur le quartier
En savoir plus au sujet du quartier et des commodités autour de cette résidence
Demander maintenantCalculatrice de versements hypothécaires
- $
- %$
- %
- Capital et intérêts 0
- Impôt foncier 0
- Frais de copropriété 0

