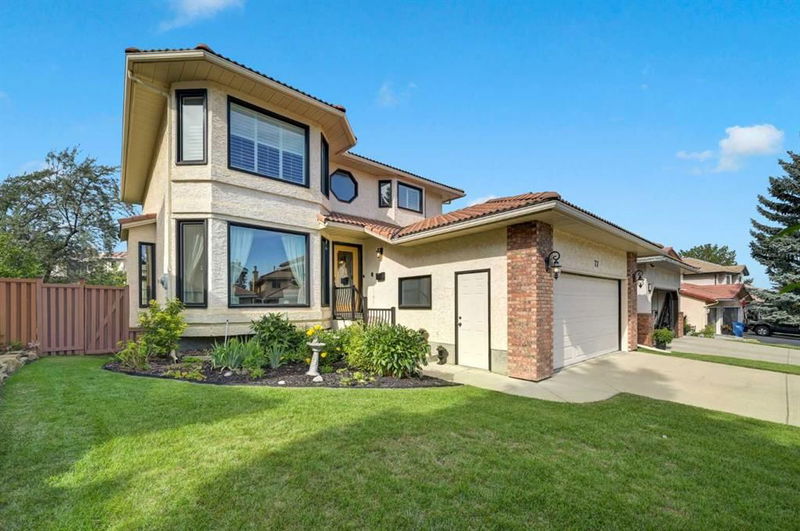Caractéristiques principales
- MLS® #: A2162907
- ID de propriété: SIRC2068467
- Type de propriété: Résidentiel, Maison unifamiliale détachée
- Aire habitable: 2 136 pi.ca.
- Construit en: 1991
- Chambre(s) à coucher: 3+1
- Salle(s) de bain: 3+1
- Stationnement(s): 4
- Inscrit par:
- 2% Realty
Description de la propriété
An outstanding family home in the desirable area of Signature Park in Signal Hill. Just a short walk to Sirocco C-train station, West Market Square, Westside Rec Centre and Ernest Manning High School. *** This impressive property exudes luxury with its deep baseboards, crown molding, solid core interior doors, exquisite door trim and hardware. You’ll find solid hardwood flooring throughout the main floor, stairs, and entire upper level. A French inspired kitchen with wood cabinet doors, stone counters and upgraded stainless steel appliances, fitted with custom features like a chef’s gas stove, farmhouse sink, an instant hot water tap and filtered cold water tap. Patio doors from the kitchen lead out to a spacious brick-tiled deck with pergola and plenty of space for bbq’ing, dining, and lounging. The family room with picture window looks out to the private backyard. At the front of the home, you will find a beautiful formal dining/living room looking out to the beautifully landscaped front yard. Also on the main floor there is a half- bathroom and a laundry/mudroom leading to the double attached garage.*** On the upper floor, you will find the vast master bedroom suite with shuttered windows, a custom-built walk-in closet and luxurious ensuite bathroom with a spa tub and walk in shower. There are two large children’s bedrooms on this floor, both with custom sheer/blackout cellular blinds, and a nicely finished family bathroom with quartz countertop vanity.*** In the basement you’ll find a large rec room with a custom shelving unit separating the two areas, which could be utilized in a variety of ways. A fourth bedroom with spacious walk-in closet and the third full bathroom are on this level. Plus a large storage/craft room with utility sink.*** This well-kept property is updated with aluminum clad vinyl windows throughout, an air-conditioning unit (2018), new furnace (2019) and water-softener. The spacious private backyard looks on to established trees and a community green space, and the maintained lawns front and back have an underground lawn sprinkler system. Topped with the fact there is a clay-tile roof, this property provides homeowners very little upkeep and maintenance. Don’t miss out on the opportunity to make this your right move!
Pièces
- TypeNiveauDimensionsPlancher
- Chambre à coucher principale2ième étage15' 3" x 15' 6.9"Autre
- Salle de bain attenante2ième étage9' 11" x 10' 8"Autre
- Penderie (Walk-in)2ième étage6' 11" x 9' 11"Autre
- Penderie (Walk-in)2ième étage4' 9" x 5' 2"Autre
- Chambre à coucher2ième étage9' 11" x 13' 3"Autre
- Chambre à coucher2ième étage9' 11" x 10' 11"Autre
- Salle de bains2ième étage7' 3" x 8' 9"Autre
- Chambre à coucherSous-sol12' 9.9" x 12' 11"Autre
- Penderie (Walk-in)Sous-sol4' 9" x 5' 2"Autre
- Salle de bainsSous-sol6' 11" x 8' 11"Autre
- SalonPrincipal10' 8" x 11' 9.6"Autre
- Salle à mangerPrincipal10' 6" x 11' 9.6"Autre
- CuisinePrincipal13' 9.6" x 14' 2"Autre
- Salle familialePrincipal13' 9.6" x 13' 6.9"Autre
- Salle de bainsPrincipal4' 11" x 4' 11"Autre
- Salle de lavagePrincipal7' 9.6" x 8' 5"Autre
- Salle de jeuxSous-sol30' 2" x 13' 6.9"Autre
Agents de cette inscription
Demandez plus d’infos
Demandez plus d’infos
Emplacement
77 Signature Close SW, Calgary, Alberta, T3H 2V7 Canada
Autour de cette propriété
En savoir plus au sujet du quartier et des commodités autour de cette résidence.
Demander de l’information sur le quartier
En savoir plus au sujet du quartier et des commodités autour de cette résidence
Demander maintenantCalculatrice de versements hypothécaires
- $
- %$
- %
- Capital et intérêts 0
- Impôt foncier 0
- Frais de copropriété 0

