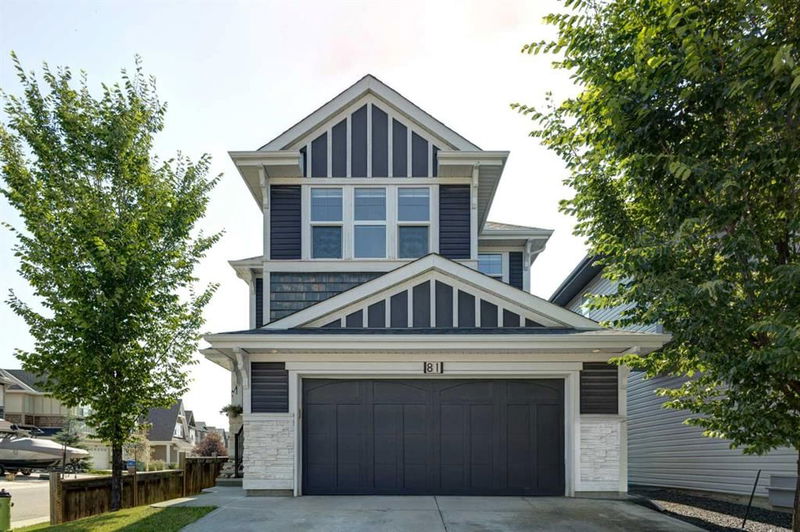Caractéristiques principales
- MLS® #: A2162372
- ID de propriété: SIRC2068432
- Type de propriété: Résidentiel, Maison unifamiliale détachée
- Aire habitable: 2 538,26 pi.ca.
- Construit en: 2015
- Chambre(s) à coucher: 3+2
- Salle(s) de bain: 3+1
- Stationnement(s): 4
- Inscrit par:
- Coldwell Banker Mountain Central
Description de la propriété
Attracted now, start the car....Your search ends here…Bedrooms Plus or convert some to home offices, 3.5 baths, 3 sitting rooms, gym and O/S Garage. Prepare to be captivated by this stunning home nestled in the highly desired community of Auburn Bay. Elegantly designed by Jayman, the Lauren model has meticulous attention to detail, & offers plenty of exquisite custom features with a perfect blend of luxury, functionality & convenience. Step inside the main entrance, it is spacious & lined with beautiful hardwood floors throughout main floor, with an open floor plan and an abundance of natural light. Prepare to be wowed by the gourmet kitchen, a true masterpiece. Equipped with plenty amounts of full height soft close cabinets, S/S built-in appliances, a 5-burner gas cooktop with a sleek custom wood range hood, and not just one, but two islands lined with custom stone finish. The opulent granite counters provide the perfect backdrop for your culinary creations. Add a walk-in pantry, and you will never run out of space. Adjacent to the kitchen is a generous dining area & cozy living room featuring a stone wall gas fireplace, perfect for unwinding after a long day. Step out onto the backyard with a large stamped concrete patio with a stone firepit, rough in for hot tub and BBQ gas line hookup. Complete the main level with a 2pc bath & mudroom with custom cabinets offering plenty of space for the large family. Upstairs, a central bonus room awaits along with a convenient upper-level laundry room. Retreat to the primary bedroom sanctuary, complete with a luxurious 5-piece ensuite, dual walk-in custom closets with ample space to unwind in soaker tub or shower. Two additn'l spacious bedrooms complete with a full 5pc bathroom with duo sinks to ensure comfort for the entire family. Let us not forget about the basement with thick underlay to keep it cozy. Here you will find 2 addition'l bedrooms, 4pc bath with dual sinks, exercise room & family room. Add an O/S garage with a rough in for heater , A/C, cul-de-sac living this home spares no expense. Experience the best of lakeside living, with a host of amenities & located by schools, parks, shopping, dining, and access to transit. Check out this fully developed custom home with over 3500 sq ft of living and prepare to be awed! There are 3 virtually staged photos.
Pièces
- TypeNiveauDimensionsPlancher
- Salle de bainsPrincipal3' x 7' 9.9"Autre
- Salle à mangerPrincipal17' 9.6" x 9'Autre
- CuisinePrincipal14' 6" x 13' 9"Autre
- SalonPrincipal17' 9.9" x 16'Autre
- Salle de bains2ième étage4' 11" x 15' 9.6"Autre
- Salle de bain attenante2ième étage11' 8" x 13'Autre
- Chambre à coucher2ième étage12' 9.9" x 12' 9.9"Autre
- Chambre à coucher2ième étage13' 5" x 15' 9.6"Autre
- Pièce bonus2ième étage13' 5" x 15' 9.6"Autre
- Salle de lavage2ième étage8' 3" x 5' 9"Autre
- Chambre à coucher principale2ième étage17' 9" x 11' 6.9"Autre
- Penderie (Walk-in)2ième étage12' 6.9" x 7' 9"Autre
- Salle de bainsSous-sol4' 11" x 12' 5"Autre
- Chambre à coucherSous-sol12' 3.9" x 11' 5"Autre
- Chambre à coucherSous-sol12' 3.9" x 11' 6"Autre
- Salle de sportSous-sol12' 3.9" x 10' 6"Autre
- Salle de jeuxSous-sol15' 8" x 12' 3.9"Autre
- ServiceSous-sol5' 6.9" x 7' 3.9"Autre
Agents de cette inscription
Demandez plus d’infos
Demandez plus d’infos
Emplacement
81 Auburn Meadows Crescent SE, Calgary, Alberta, T2M 2E3 Canada
Autour de cette propriété
En savoir plus au sujet du quartier et des commodités autour de cette résidence.
Demander de l’information sur le quartier
En savoir plus au sujet du quartier et des commodités autour de cette résidence
Demander maintenantCalculatrice de versements hypothécaires
- $
- %$
- %
- Capital et intérêts 0
- Impôt foncier 0
- Frais de copropriété 0

