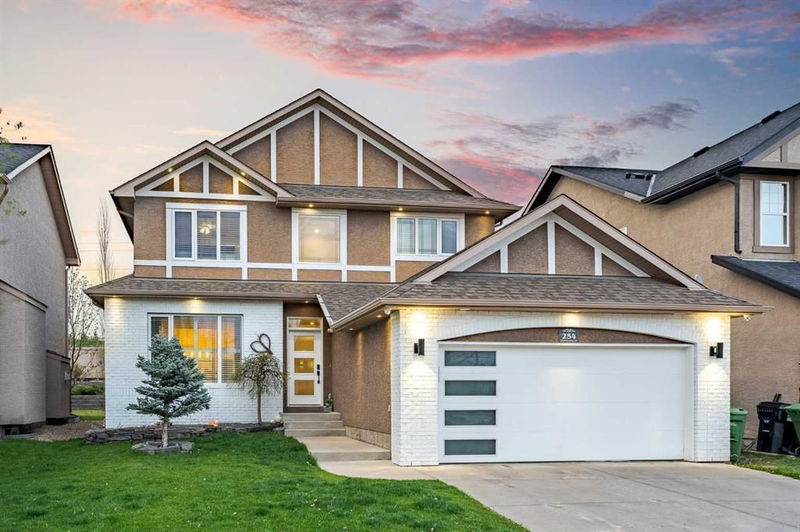Caractéristiques principales
- MLS® #: A2162590
- ID de propriété: SIRC2068395
- Type de propriété: Résidentiel, Maison unifamiliale détachée
- Aire habitable: 2 493,18 pi.ca.
- Construit en: 2004
- Chambre(s) à coucher: 4+2
- Salle(s) de bain: 3+1
- Stationnement(s): 4
- Inscrit par:
- Royal LePage Benchmark
Description de la propriété
Discover the captivating allure of this exquisite two-storey home nestled in the sought-after Discovery Ridge neighborhood. Meticulously renovated by Destiny Build, this residence showcases an array of upgrades and premium finishes. With 6 bedrooms and 4 bathrooms spread across 3,784 square feet of developed living space, this home offers abundant room for your family. Each member can relish their own private haven while still enjoying ample shared areas for cherished moments together. Step inside and be immediately enchanted by the modern glass staircase and the ambiance of the bright family room. Seamlessly connected to the adjacent dining room, it sets the stage for hosting gatherings and entertaining guests. Throughout the main level, stunning engineered hardwood flooring offers elegance and durability. Oversized vinyl windows beautifully appointed with custom shutters draw in plenty of light while ensuring privacy. The kitchen takes center stage, beautiful craftsmanship, quartz countertops, and 9-foot ceilings that create an airy and sophisticated atmosphere. High-end stainless-steel appliances blend seamlessly into the space, while a concealed butler's kitchen adds convenience and refinement. A built-in breakfast nook offers the perfect spot to savor a cup of coffee, and the open layout effortlessly connects the kitchen, breakfast nook, family room, and laundry room, creating an ideal space for entertaining or quality time with loved ones. Ascending to the second floor, you'll discover four generously-sized bedrooms, each providing picturesque views of the surrounding landscape through large windows. The master suite serves as a serene sanctuary, featuring his and hers walk-in closets for abundant storage. The master ensuite is a true retreat, complete with a spacious soaking tub and a beautiful shower, providing the perfect respite to unwind after a long day. Venturing to the lower level, you'll find a spacious and versatile area thoughtfully designed for entertainment and relaxation. The expansive rec room, with a stylish built-in bar area awaits. Additionally, the lower level offers a generously-sized bedroom along with a three-piece bathroom and an additional bedroom/playroom with a custom-built playhouse, perfect for lively gatherings and endless family fun. Noteworthy features of this home include a fully finished attached double car garage, providing secure parking and ample storage. The backyard serves as a serene and private oasis, with thoughtful landscaping and a well-designed layout, it offers a versatile space, from summer barbecues to unwinding amidst nature's tranquility. Nearby Griffith Woods Park and the tranquil Elbow River provide abundant opportunities for outdoor exploration and a deep connection with nature. The area is also renowned for its excellent private and public schools, guaranteeing a top-tier education for your children. Don’t miss this one—schedule a viewing today and start the next chapter of your life in Discovery Ridge!
Pièces
- TypeNiveauDimensionsPlancher
- CuisinePrincipal13' 6" x 11' 11"Autre
- Salle à mangerPrincipal10' x 13'Autre
- SalonPrincipal14' 6" x 14' 3.9"Autre
- Salle familialePrincipal13' x 13' 3.9"Autre
- Salle de lavagePrincipal7' 9.6" x 11' 6"Autre
- Salle de bainsPrincipal4' 11" x 9' 5"Autre
- BoudoirPrincipal8' 9.9" x 11' 11"Autre
- AutrePrincipal4' 6" x 13' 6"Autre
- Chambre à coucher principaleInférieur13' 9" x 15' 8"Autre
- Salle de bain attenanteInférieur8' 3" x 10' 6.9"Autre
- Penderie (Walk-in)Inférieur4' 8" x 10' 3"Autre
- Penderie (Walk-in)Inférieur4' 3.9" x 9' 9.6"Autre
- Chambre à coucherInférieur12' 9" x 11' 3.9"Autre
- Chambre à coucherInférieur11' x 15' 3"Autre
- Chambre à coucherInférieur14' 2" x 11' 5"Autre
- Salle de bainsInférieur7' 2" x 7' 9.9"Autre
- Salle de jeuxSupérieur13' 5" x 29' 9.9"Autre
- Chambre à coucherSupérieur11' 11" x 14' 9"Autre
- ServiceSupérieur13' 9.9" x 10' 5"Autre
- Chambre à coucherSupérieur8' 2" x 10' 3.9"Autre
- Salle de bainsSupérieur8' x 7' 6.9"Autre
- AutreSupérieur7' x 8' 9.9"Autre
Agents de cette inscription
Demandez plus d’infos
Demandez plus d’infos
Emplacement
254 Discovery Ridge Way SW, Calgary, Alberta, T3H5S9 Canada
Autour de cette propriété
En savoir plus au sujet du quartier et des commodités autour de cette résidence.
Demander de l’information sur le quartier
En savoir plus au sujet du quartier et des commodités autour de cette résidence
Demander maintenantCalculatrice de versements hypothécaires
- $
- %$
- %
- Capital et intérêts 0
- Impôt foncier 0
- Frais de copropriété 0

