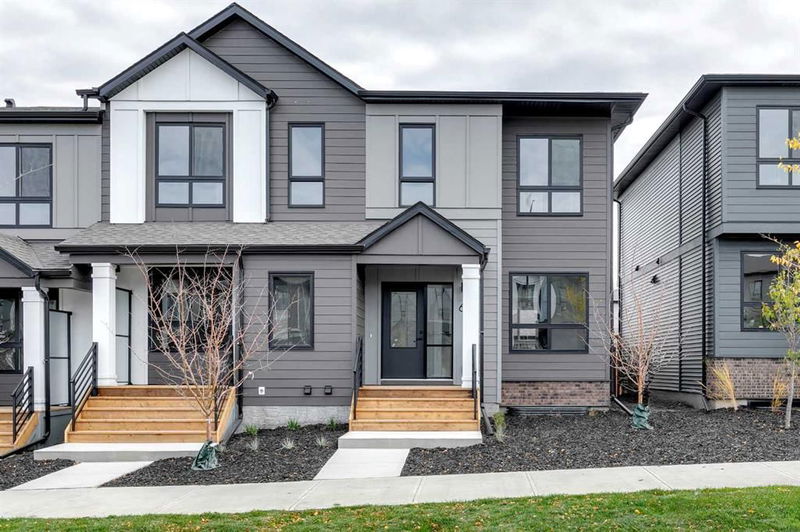Caractéristiques principales
- MLS® #: A2162283
- ID de propriété: SIRC2066117
- Type de propriété: Résidentiel, Maison de ville
- Aire habitable: 1 365 pi.ca.
- Construit en: 2023
- Chambre(s) à coucher: 3
- Salle(s) de bain: 2+1
- Stationnement(s): 1
- Inscrit par:
- RE/MAX Real Estate (Central)
Description de la propriété
Logel Homes, Calgary's premier condo and townhome builder, is proud to introduce its exceptional new townhomes in the southwest community of Silverton. These homes offer a thoughtfully designed layout featuring three bedrooms, two and a half baths, and the added benefit of no condominium fees.
This home includes a single-car garage, providing secure and convenient parking. The kitchen is designed for both style and function, with 41" high cabinetry, an extended island, and elegant pendant lighting. A stainless steel appliance package comes complete with a built-in convection oven, microwave, refrigerator, dishwasher, air conditioning, washer, and dryer. The SE-facing backyard is fenced, and the exterior is finished with vinyl and Hardie board siding.
The primary and ensuite bathrooms are appointed with durable tile flooring, with the ensuite boasting a fully tiled walk-in shower and a chic sliding glass barn door. Throughout this 1,309-square-foot home (builder measurement), Logel Homes’ commitment to quality craftsmanship and modern living is unmistakable.
As Calgary's Multi-Family Builder of the Year for three consecutive years, Logel Homes continues to set the standard for excellence in residential design and construction.
Pièces
- TypeNiveauDimensionsPlancher
- SalonPrincipal11' 8" x 12'Autre
- Cuisine avec coin repasPrincipal13' x 12' 5"Autre
- Salle à mangerPrincipal11' 6" x 9' 3"Autre
- FoyerPrincipal7' 2" x 80' 5"Autre
- Salle de bainsPrincipal5' 9.6" x 4' 3"Autre
- Chambre à coucher principale2ième étage11' 11" x 11' 8"Autre
- Chambre à coucher2ième étage12' 6" x 8' 9.9"Autre
- Chambre à coucher2ième étage11' 3.9" x 7' 11"Autre
- Salle de lavage2ième étage3' 6.9" x 4' 9"Autre
- Salle de bain attenante2ième étage5' 2" x 8' 11"Autre
- Salle de bains2ième étage4' 11" x 8' 3"Autre
- VestibulePrincipal6' x 5' 9.6"Autre
Agents de cette inscription
Demandez plus d’infos
Demandez plus d’infos
Emplacement
68 Silverton Glen Green SW, Calgary, Alberta, T2X 5B7 Canada
Autour de cette propriété
En savoir plus au sujet du quartier et des commodités autour de cette résidence.
Demander de l’information sur le quartier
En savoir plus au sujet du quartier et des commodités autour de cette résidence
Demander maintenantCalculatrice de versements hypothécaires
- $
- %$
- %
- Capital et intérêts 0
- Impôt foncier 0
- Frais de copropriété 0

