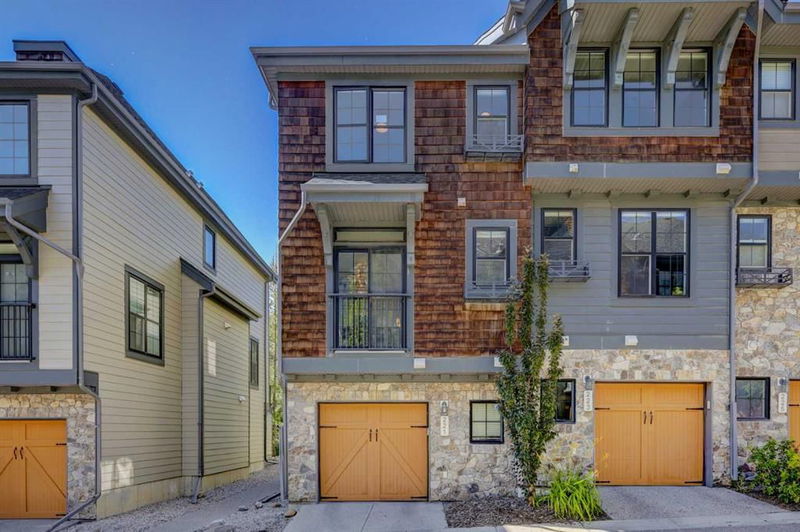Caractéristiques principales
- MLS® #: A2159821
- ID de propriété: SIRC2066082
- Type de propriété: Résidentiel, Condo
- Aire habitable: 1 551,92 pi.ca.
- Construit en: 2013
- Chambre(s) à coucher: 3
- Salle(s) de bain: 2+1
- Stationnement(s): 2
- Inscrit par:
- Real Broker
Description de la propriété
Immaculate end unit Townhome in The Enclave in Castle Keep, in desirable Aspen Woods. Lovingly maintained and
with 1,550 sq.ft. of stylish and functional space, the open concept design showcases the luxury 3 ¼” Lauzon hardwood flooring complimented by the neutral tones and a ton of natural light. The living room features a modern electric fireplace complete with decorative tile facing and a mantle and provides access to your balcony with BBQ gas line, which overlooks the private treed courtyard. The sleek kitchen has Caesarstone countertops, under cabinet lighting, Kinetico K5 drinking water station, a pantry, a raised breakfast bar with overhead designer pendant lights and is located right next to the dining room. Completing the floor is a convenient 2-piece powder room for guests. The top floor has a large primary suite, complete with a large walk-in closet and 3-piece ensuite plus 2 more generously sized bedrooms and a 4-piece main bathroom. As an added convenience, the stacked laundry is also located on this floor. A double attached, tandem garage will easily accommodate 2 vehicles. This stunning property is located close to Webber Academy, Calgary Academy, more local schools, Aspen Landing Shopping centre, West Side Recreation centre and the C-Train, plus an easy commute to downtown, Westhills Shopping Centre, Sarcee Trail, Crowchild Trail and Glenmore Trail. This beautiful turnkey End unit shows immaculately and with its clean, sleek interior and desirable location. Schedule your private tour today!
Pièces
- TypeNiveauDimensionsPlancher
- SalonPrincipal15' 6" x 16'Autre
- CuisinePrincipal10' 9.6" x 13' 2"Autre
- Salle à mangerPrincipal11' 2" x 13' 11"Autre
- Salle de bainsPrincipal4' 11" x 5' 6.9"Autre
- BalconPrincipal6' 11" x 9' 6"Autre
- Salle de bain attenanteInférieur4' 9.9" x 7' 9.9"Autre
- Chambre à coucherInférieur10' 2" x 11' 11"Autre
- Chambre à coucherInférieur7' 9.9" x 8' 9.9"Autre
- Salle de bainsInférieur6' 3.9" x 8' 9.6"Autre
- Chambre à coucher principaleInférieur11' 9.6" x 11' 6.9"Autre
- FoyerSupérieur4' x 14'Autre
- ServiceSupérieur3' 5" x 13' 8"Autre
Agents de cette inscription
Demandez plus d’infos
Demandez plus d’infos
Emplacement
221 Ascot Circle SW, Calgary, Alberta, T3H 0X2 Canada
Autour de cette propriété
En savoir plus au sujet du quartier et des commodités autour de cette résidence.
Demander de l’information sur le quartier
En savoir plus au sujet du quartier et des commodités autour de cette résidence
Demander maintenantCalculatrice de versements hypothécaires
- $
- %$
- %
- Capital et intérêts 0
- Impôt foncier 0
- Frais de copropriété 0

