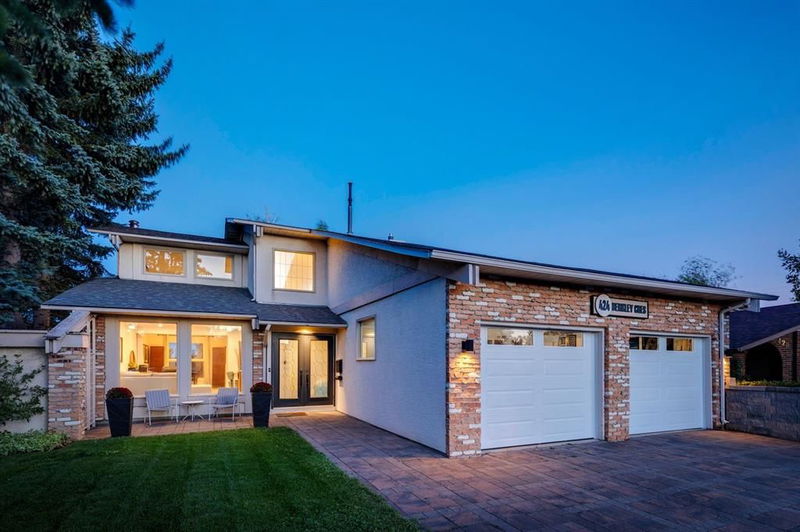Caractéristiques principales
- MLS® #: A2161890
- ID de propriété: SIRC2065990
- Type de propriété: Résidentiel, Maison unifamiliale détachée
- Aire habitable: 1 800 pi.ca.
- Construit en: 1978
- Chambre(s) à coucher: 3+1
- Salle(s) de bain: 3+1
- Stationnement(s): 4
- Inscrit par:
- CIR Realty
Description de la propriété
Welcome to your dream home! Come see this beautifully upgraded walk-out home tucked away on a peaceful street in Beddington Heights. Sitting on a massive pie-shaped lot with mature trees, enjoy the partially covered wrap around deck and a large driveway with an oversized double car garage. This home has over 2,700 square feet of developed living space! The property has a NEW ROOF (2022), tankless hot water system, with modern lighting & luxury finishes throughout.
The main home showcases a fully updated kitchen with quartz countertops, new stainless steel appliances, stylish cabinets and engineered HARDWOOD flooring runs through the entire main level! Enjoy a cozy evening by the eye-catching gas fireplace… and when you head upstairs to one of 3 bedrooms, notice the luxury carpet beneath your feet. Each spa-like bathroom has been fully renovated and is ready for your enjoyment.
This home includes a bright FULLY LEGAL BASEMENT SUITE with its own private entrance and renovated 4-piece bathroom. The legal suite also has new vinyl plank floors and high end carpet. Currently set up with a shared laundry area in the basement but a second set of washer/dryer hookups are in the main floor mudroom. The Basement flex room can be used for the legal suite or main house. Want to keep the entire home for yourself?? The legal suite can easily become one with the rest of the house, granting you full access to the private backyard patio and an incredible basement bar.
For the hobbyist there’s an additional WORKSHOP under the back deck, perfect for year-round projects. With nothing left to do but move in and enjoy, this home is the perfect blend of comfort, style, and versatility. Don’t miss out on this incredible opportunity!
Pièces
- TypeNiveauDimensionsPlancher
- CuisinePrincipal10' x 11' 8"Autre
- Salle à mangerPrincipal10' x 12'Autre
- SalonPrincipal12' x 18'Autre
- Salle familialePrincipal9' 6" x 16' 6"Autre
- CuisineSous-sol9' x 10'Autre
- SalonSous-sol11' 6" x 23'Autre
- ServiceSous-sol7' 6" x 9'Autre
- Salle polyvalenteSous-sol7' 6" x 12' 6"Autre
- Chambre à coucher principaleInférieur12' x 16'Autre
- Chambre à coucherInférieur7' 6" x 15'Autre
- Chambre à coucherInférieur9' x 12' 6"Autre
- Chambre à coucherSous-sol11' x 14' 6"Autre
- Salle de bainsPrincipal5' x 5'Autre
- Salle de bain attenanteInférieur5' x 8' 6"Autre
- Salle de bainsInférieur7' 6" x 8' 6"Autre
- Salle de bainsSous-sol6' 6" x 7' 6"Autre
Agents de cette inscription
Demandez plus d’infos
Demandez plus d’infos
Emplacement
424 Berkley Crescent NW, Calgary, Alberta, T3K1A8 Canada
Autour de cette propriété
En savoir plus au sujet du quartier et des commodités autour de cette résidence.
Demander de l’information sur le quartier
En savoir plus au sujet du quartier et des commodités autour de cette résidence
Demander maintenantCalculatrice de versements hypothécaires
- $
- %$
- %
- Capital et intérêts 0
- Impôt foncier 0
- Frais de copropriété 0

