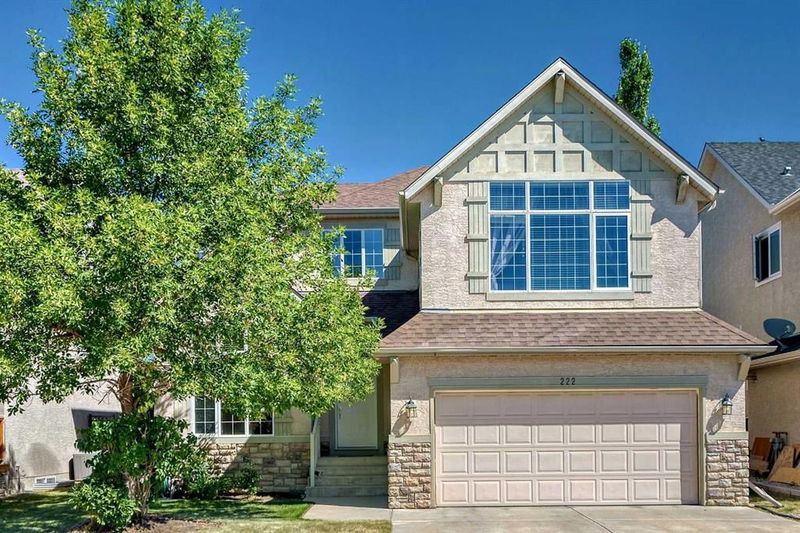Caractéristiques principales
- MLS® #: A2162025
- ID de propriété: SIRC2065983
- Type de propriété: Résidentiel, Maison unifamiliale détachée
- Aire habitable: 2 568,10 pi.ca.
- Construit en: 2002
- Chambre(s) à coucher: 4
- Salle(s) de bain: 2+1
- Stationnement(s): 4
- Inscrit par:
- Grand Realty
Description de la propriété
This exceptional 2,568 sqft residence, crafted by Newcastle Homes, offers an impeccable blend of luxury and comfort. Step into a world of elegance with custom finishes throughout, including a gourmet kitchen, Granite kitchen island, countertops and beautifully crafted maple cabinetry. The front hall, powder room, kitchen, and nook feature rich hardwood floors, creating a warm and inviting atmosphere. The spacious great room is perfect for entertaining, complete with built-in cabinetry and a breathtaking river rock fireplace. A formal dining room and a main-floor den, both with soaring vaulted ceilings, provide additional spaces for gatherings or quiet reflection. Upstairs, you’ll find four generously sized bedrooms, including a grand master suite with vaulted ceilings, a private balcony, and a luxurious 5-piece ensuite bath. Indulge in the spa-like atmosphere with a soaker tub, separate shower, and a large walk-in closet. The outdoor space is just as impressive, with professionally landscaped grounds, a retaining wall, and exposed aggregate patios. The backyard is a private oasis featuring a cozy gas firepit—perfect for outdoor entertaining. The home has been meticulously maintained, featuring two furnaces (one replaced in 2019), a boiler replaced in 2018, and a roof replaced in 2014, ensuring peace of mind for years to come. The basement offers a blank canvas, ready for your personal touch. This home is a true masterpiece, combining thoughtful design, premium finishes, and modern upgrades in a sought-after neighborhood. Don’t miss the opportunity to make it yours!
Pièces
- TypeNiveauDimensionsPlancher
- BoudoirPrincipal10' x 10' 9.6"Autre
- VestibulePrincipal11' 3" x 8' 6"Autre
- Coin repasPrincipal9' 11" x 10' 2"Autre
- Salle de bainsPrincipal4' 11" x 4' 11"Autre
- Salle de bain attenante2ième étage11' 3" x 11' 3"Autre
- Chambre à coucher2ième étage10' 2" x 11' 5"Autre
- Salle de bains2ième étage10' x 4' 11"Autre
- Salle à mangerPrincipal11' 8" x 9' 11"Autre
- CuisinePrincipal14' 8" x 14' 11"Autre
- SalonPrincipal22' 5" x 14' 11"Autre
- Chambre à coucher principale2ième étage16' x 15' 6.9"Autre
- Chambre à coucher2ième étage11' 3" x 11' 6"Autre
- Chambre à coucher2ième étage10' 2" x 11' 9.9"Autre
- Penderie (Walk-in)2ième étage11' 3" x 6' 9"Autre
Agents de cette inscription
Demandez plus d’infos
Demandez plus d’infos
Emplacement
222 Discovery Ridge Way SW, Calgary, Alberta, T3H 5G2 Canada
Autour de cette propriété
En savoir plus au sujet du quartier et des commodités autour de cette résidence.
Demander de l’information sur le quartier
En savoir plus au sujet du quartier et des commodités autour de cette résidence
Demander maintenantCalculatrice de versements hypothécaires
- $
- %$
- %
- Capital et intérêts 0
- Impôt foncier 0
- Frais de copropriété 0

