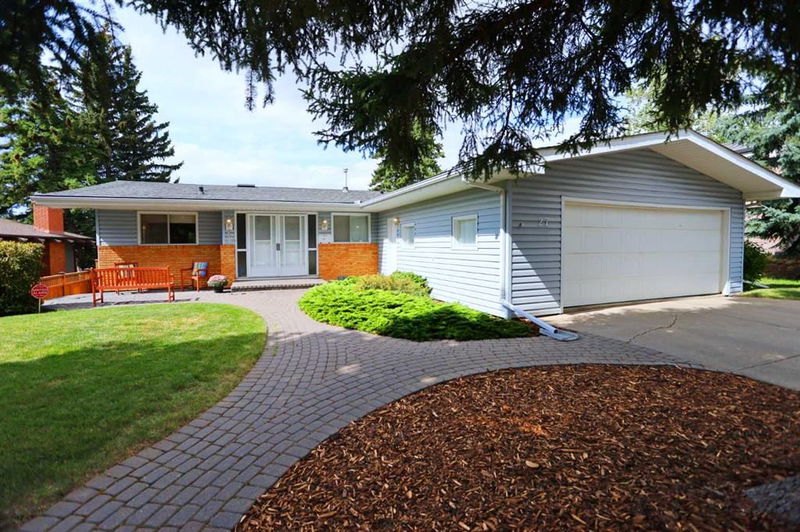Caractéristiques principales
- MLS® #: A2160382
- ID de propriété: SIRC2060340
- Type de propriété: Résidentiel, Maison unifamiliale détachée
- Aire habitable: 1 865 pi.ca.
- Construit en: 1966
- Chambre(s) à coucher: 3+3
- Salle(s) de bain: 2+1
- Stationnement(s): 6
- Inscrit par:
- Royal LePage Benchmark
Description de la propriété
In one of Northwest Calgary's most exclusive neighbourhoods is where you'll find this lovingly maintained family bungalow...a 6 bedroom custom home nestled on this quiet crescent in Cambrian Heights. With over 3200sqft of comfortable living space, this fully finished 1960's home enjoys beautiful hardwood floors & 2 wood-burning fireplaces, sunny eat-in kitchen with mahogany cabinets, 2.5 bathrooms, oversized 2 car garage & West backyard with large deck & patio for your outdoor pleasure. Truly wonderful vintage home featuring West-facing living room with hardwood floors & wood-burning stone fireplace, great-sized dining room with built-in cabinets & access onto the 200+sqft deck, open concept dining nook & stylish kitchen with cabinets galore, loads of counterspace & stainless steel appliances including Asko dishwasher (new in 2023), GE stove/convection oven (2018) & Whirlpool French door fridge (2019). The 3 main floor bedrooms all have hardwood floors & super closet space; the West-facing master - with views of the backyard, has a walk-in closet & 2-piece ensuite. Renovated in 2015, the family bath has 2 new sinks, mirrors, tub, flooring & fixtures. The lower level - with new flooring in 2019, is beautifully finished with 3 more bedrooms, large full bathroom - completely updated in 2014, & fantastic rumpus room with exercise area, wood-burning brick fireplace & kitchenette/wet bar. Main floor laundry - updated in 2015, with built-in cabinets & sink, new flooring, paint & Whirlpool washer/dryer (2022). Extensive updates & extras include radon reduction system (installed in 2022), new main floor high-efficiency furnace (2018), window blinds & interior paint, lighting & fixtures, cedar fence, NewAge cabinets in the oversized garage & fiberglass roof shingles (2007 with 25 year warranty). Surrounded by a mixture of charming original & renovated mid-century homes as well as new builds, here in the Northwest corner of this mature established community close to neighbourhood schools & shopping, walking distance to the Winter Club & Nose Hill Park, only minutes to Confederation Park & quick easy commute to downtown. Everything you've been looking for in your next home is here ready & waiting just for you!
Pièces
- TypeNiveauDimensionsPlancher
- SalonPrincipal17' x 20' 5"Autre
- Salle à mangerPrincipal11' 3" x 15' 3.9"Autre
- CuisinePrincipal10' 3.9" x 11'Autre
- NidPrincipal7' 3" x 11'Autre
- Salle de lavagePrincipal6' 5" x 14' 3"Autre
- Chambre à coucher principalePrincipal11' 9.9" x 14' 9"Autre
- Chambre à coucherPrincipal10' 9.6" x 13' 3.9"Autre
- Chambre à coucherPrincipal12' 3.9" x 13' 3"Autre
- Salle de jeuxSous-sol15' 6" x 19' 9.6"Autre
- Salle de sportSous-sol10' 6.9" x 15' 6.9"Autre
- Chambre à coucherSous-sol9' 9" x 11' 2"Autre
- Chambre à coucherSous-sol9' 9" x 10' 11"Autre
- Chambre à coucherSous-sol10' 5" x 16' 9.6"Autre
Agents de cette inscription
Demandez plus d’infos
Demandez plus d’infos
Emplacement
27 Coleridge Crescent NW, Calgary, Alberta, T2K 1X8 Canada
Autour de cette propriété
En savoir plus au sujet du quartier et des commodités autour de cette résidence.
Demander de l’information sur le quartier
En savoir plus au sujet du quartier et des commodités autour de cette résidence
Demander maintenantCalculatrice de versements hypothécaires
- $
- %$
- %
- Capital et intérêts 0
- Impôt foncier 0
- Frais de copropriété 0

