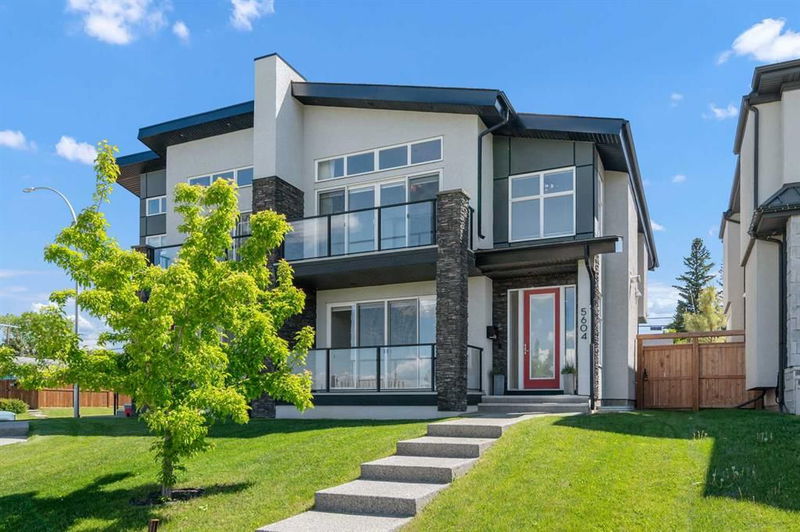Caractéristiques principales
- MLS® #: A2161887
- ID de propriété: SIRC2049047
- Type de propriété: Résidentiel, Autre
- Aire habitable: 2 193,20 pi.ca.
- Construit en: 2016
- Chambre(s) à coucher: 3+1
- Salle(s) de bain: 3+1
- Stationnement(s): 2
- Inscrit par:
- RE/MAX Realty Professionals
Description de la propriété
NEW GREAT PRICE! Modern Living combined with Establish Community! Live in Lakeview in a newer modern home! The perfect combination of location with all the benefits of a newer property. This fully finished extensively upgraded two story semi-detached home offers a total of four bedrooms, four bathrooms, extensive upgrading, and an insulated/drywalled double detached garage. All three floors offer extra height (9ft and 10ft) ceilings with extra high vaulted ceiling on the top floor providing a tremendous feeling of space throughout this home. There are three bedrooms, two bathrooms, and a separate laundry room on the top floor. The spacious master suite has a sitting area with large windows and a private west facing balcony to take advantage of the amazing mountain view! There is a full ensuite with heated tile flooring, double sinks, free standing tub, and an oversized tile/glass shower. An open concept through the main floor with the soaring ceilings is fantastic for entertaining and day-to-day living. The front living room has a fireplace and offers some terrific mountain views. The upgraded kitchen is a great focal point for your new home. Wide plank hardwood, quartz counters, upgraded stainless steel appliances, and a large island is great for entertaining friends and family. The second living space (dining area) at the back of the home has a second fireplace as well. The lower level with fourth bedroom, full bathroom with an oversized shower, family room with a full wet bar – fridge – an exceptional wine room, complete your new living space. There is a patio area off the back of the home, leading you to your double car garage. If you are looking for the advantages of living in a newer property combined with a more central location in the community of Lakeview – do not miss this opportunity!
Pièces
- TypeNiveauDimensionsPlancher
- SalonPrincipal13' 5" x 15' 5"Autre
- CuisinePrincipal10' x 15'Autre
- Salle à mangerPrincipal12' x 12' 11"Autre
- FoyerPrincipal6' 9" x 15' 9.6"Autre
- VestibulePrincipal5' 2" x 6' 9.9"Autre
- Salle de bainsPrincipal4' 11" x 5' 6"Autre
- Chambre à coucher principaleInférieur13' 6" x 22' 9.9"Autre
- Salle de bain attenanteInférieur11' 9.6" x 12'Autre
- Chambre à coucherInférieur9' 11" x 10' 9.6"Autre
- Chambre à coucherInférieur9' 11" x 10'Autre
- Salle de lavageInférieur7' x 9' 9.6"Autre
- Salle de bainsInférieur8' 2" x 8' 6"Autre
- Salle de jeuxSous-sol20' 5" x 21' 6"Autre
- Chambre à coucherSous-sol13' x 14'Autre
- Salle de bainsSous-sol4' 11" x 10' 9.9"Autre
- ServiceSous-sol8' 6" x 15' 2"Autre
Agents de cette inscription
Demandez plus d’infos
Demandez plus d’infos
Emplacement
5604 37 Street SW, Calgary, Alberta, T3E 4M6 Canada
Autour de cette propriété
En savoir plus au sujet du quartier et des commodités autour de cette résidence.
Demander de l’information sur le quartier
En savoir plus au sujet du quartier et des commodités autour de cette résidence
Demander maintenantCalculatrice de versements hypothécaires
- $
- %$
- %
- Capital et intérêts 0
- Impôt foncier 0
- Frais de copropriété 0

