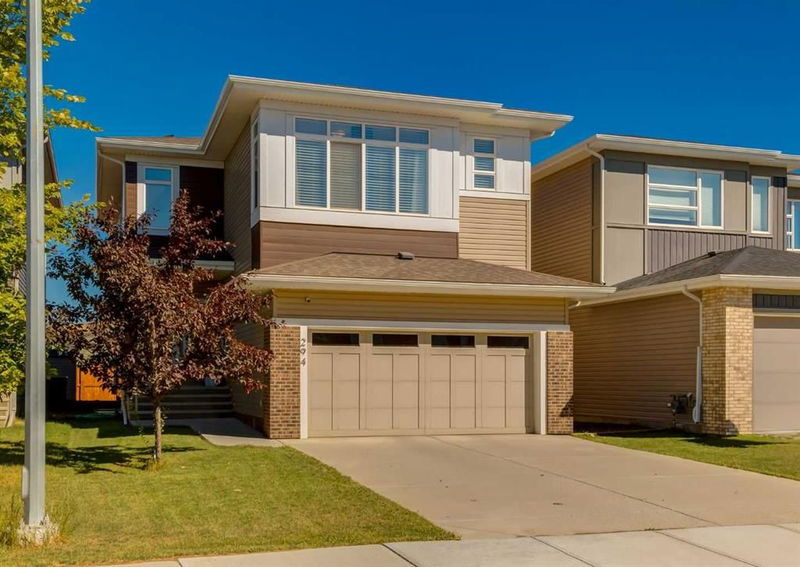Caractéristiques principales
- MLS® #: A2161567
- ID de propriété: SIRC2048072
- Type de propriété: Résidentiel, Maison unifamiliale détachée
- Aire habitable: 2 312,97 pi.ca.
- Construit en: 2018
- Chambre(s) à coucher: 3
- Salle(s) de bain: 2+1
- Stationnement(s): 4
- Inscrit par:
- RE/MAX Real Estate (Central)
Description de la propriété
Showcasing an obvious commitment to quality, this home leaves a long-lasting impression with its refined spaces lavished with natural light. Crisp contemporary hardwood flows through the lavish open-plan living room, kitchen, and dining room, extending outdoors for sun-splashed entertaining on the exquisite deck adorned with a beautiful pergola. An electric fireplace warms the living room; offering a pleasant space for the family to spend time together. The kitchen is an elegant, balanced room built around a functional central island topped with light-coloured quartz. A pass-through gives easy access to the pantry and kitchen from the garage. A practical den by the front entrance completes the main floor. Rising up from the centre, a decorative staircase leads to three lavish bedrooms, two sharing a central family bathroom, the main featuring a larger walk-in closet, and a decadent 5-piece spa ensuite. The bedrooms are separated by a large bonus room which can be used as a fourth bedroom. The basement is unfinished and offers great potential for future development. It is up to you to decide if this large flexible space will be turned into a media room, bedroom or family room. A combination of a soaring 9’ ceiling on both floors with large windows makes the natural light shine in. The home includes central A/C which makes for a comfortable environment when the weather dials up. A double garage with an epoxy-covered floor takes the work out of ice scrapping in the winter plus there is an additional parking in a long driveway. Last but not least this house includes a 10 kW grid-connected solar system that generates 10,000 kilowatt hours per year. The solar system is under warranty until September 2045. Don’t miss out!
Pièces
- TypeNiveauDimensionsPlancher
- BoudoirPrincipal11' 9.6" x 11' 2"Autre
- SalonPrincipal14' 2" x 12' 11"Autre
- CuisinePrincipal12' x 9'Autre
- Salle à mangerPrincipal7' 9" x 10' 9.6"Autre
- Pièce bonus2ième étage13' x 13' 3"Autre
- Chambre à coucher principale2ième étage13' x 13'Autre
- Chambre à coucher2ième étage12' 9" x 8' 11"Autre
- Chambre à coucher2ième étage11' 3.9" x 12' 3.9"Autre
- Salle de lavage2ième étage9' x 6' 6.9"Autre
Agents de cette inscription
Demandez plus d’infos
Demandez plus d’infos
Emplacement
294 Walgrove Boulevard SE, Calgary, Alberta, T2X 4C8 Canada
Autour de cette propriété
En savoir plus au sujet du quartier et des commodités autour de cette résidence.
Demander de l’information sur le quartier
En savoir plus au sujet du quartier et des commodités autour de cette résidence
Demander maintenantCalculatrice de versements hypothécaires
- $
- %$
- %
- Capital et intérêts 0
- Impôt foncier 0
- Frais de copropriété 0

