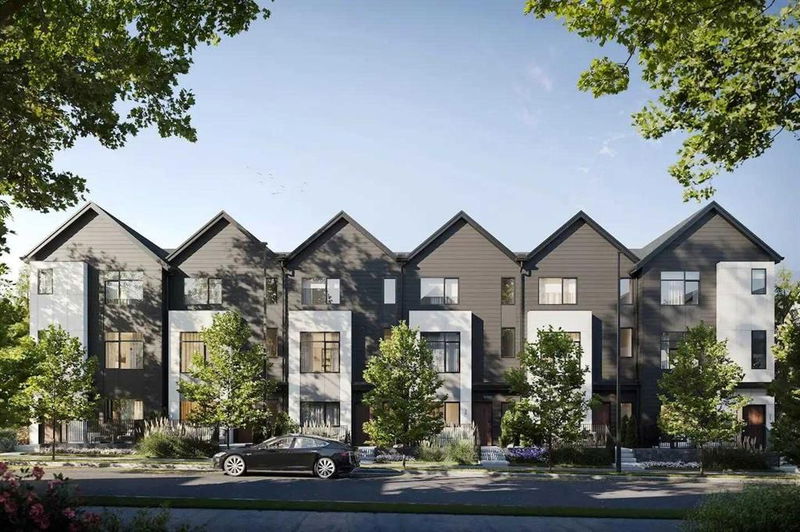Caractéristiques principales
- MLS® #: A2161688
- ID de propriété: SIRC2048048
- Type de propriété: Résidentiel, Condo
- Aire habitable: 1 293 pi.ca.
- Construit en: 2025
- Chambre(s) à coucher: 3+1
- Salle(s) de bain: 2+1
- Stationnement(s): 2
- Inscrit par:
- Ally Realty
Description de la propriété
Welcome to Billy - Newly built townhomes in Currie, by Anthem Properties. New Construction with estimated completion in Summer 2025. 4-bedroom townhome or 3 plus large den. High quality construction and many inclusions in the home; quartz counters in kitchen and bathrooms, LVT flooring throughout main living area, 9' ceilings on main living area, plenty of storage space, oversized kitchen, oversized balcony, plus additional front patio space. AC rough in and all window coverings are included! Upper floor washer and dryer are included, as well as full kitchen appliance package including gas range and chimney hood fan. Oversized double car attached garages for your convenience. The home boasts huge, oversized windows, many of them opening to allow in fresh air and sunlight. Experience the best of Currie, with top-rated schools, parks (including dog park), restaurants, heritage buildings, innovative mixed-use spaces, and just an 8-minute drive to downtown. Developer is currently offering $15K limited time offer incentive (Note: Photos are of a show home with similar layout and may not accurately represent property for sale. Exterior render is illustrative).
Pièces
- TypeNiveauDimensionsPlancher
- SalonPrincipal14' 9" x 9' 9"Autre
- Salle de bainsPrincipal8' 6.9" x 4' 3"Autre
- BalconPrincipal6' 9.6" x 19' 2"Autre
- Salle à mangerPrincipal11' 9.6" x 9' 3.9"Autre
- CuisinePrincipal14' 5" x 8' 9"Autre
- Chambre à coucher principaleInférieur10' 3.9" x 9' 8"Autre
- Salle de bain attenanteInférieur10' 9" x 4' 11"Autre
- Salle de lavageInférieur6' 9.6" x 3' 2"Autre
- Salle de bainsInférieur7' 9.9" x 4' 11"Autre
- Chambre à coucherInférieur8' 3" x 8' 9"Autre
- Chambre à coucherInférieur8' 11" x 8' 9"Autre
- EntréeSupérieur7' 9" x 4' 5"Autre
- Chambre à coucherSupérieur7' 2" x 9' 8"Autre
Agents de cette inscription
Demandez plus d’infos
Demandez plus d’infos
Emplacement
255 Dieppe Drive SW, Calgary, Alberta, T3E 8H6 Canada
Autour de cette propriété
En savoir plus au sujet du quartier et des commodités autour de cette résidence.
Demander de l’information sur le quartier
En savoir plus au sujet du quartier et des commodités autour de cette résidence
Demander maintenantCalculatrice de versements hypothécaires
- $
- %$
- %
- Capital et intérêts 0
- Impôt foncier 0
- Frais de copropriété 0

