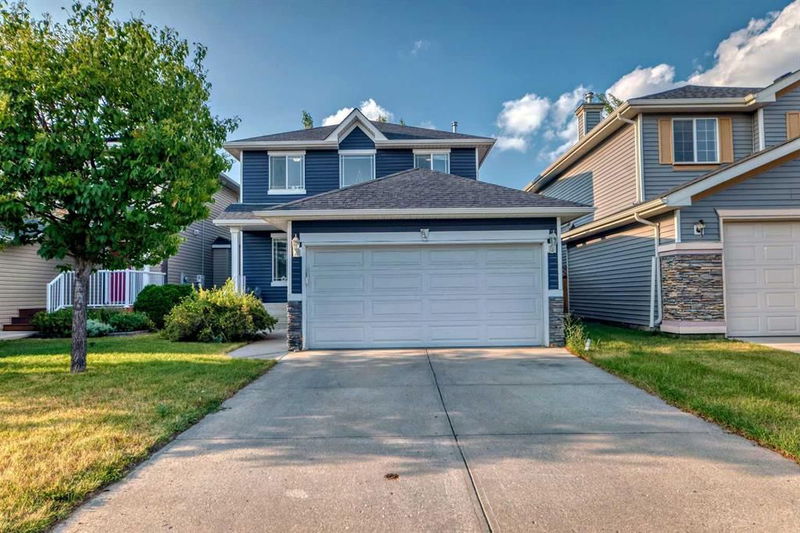Caractéristiques principales
- MLS® #: A2161017
- ID de propriété: SIRC2047075
- Type de propriété: Résidentiel, Maison unifamiliale détachée
- Aire habitable: 1 469,70 pi.ca.
- Construit en: 1999
- Chambre(s) à coucher: 3
- Salle(s) de bain: 2+1
- Stationnement(s): 4
- Inscrit par:
- Real Broker
Description de la propriété
Welcome to this BEAUTIFULLY updated home which is located just a steps away from schools, parks & paths in the highly desired community of Bridlewood. This move in ready property is on a great lot with an amazing yard with a 15 ft round pool which is perfect for hot summer days. From the moment you arrive you will appreciate the attention to detail. This immaculate home also comes with a high-end above ground swimming pool ( Trevi Model ) offering year round usage with new pool liner, plumbing , skimmer console and hoses and a deluxe Hayward natural gas Heater . Plenty of yard space for other activities.The main floor is open, bright and full of natural warmth and light. Entertain your friends and family in your beautiful crisp white kitchen with stainless-steel appliances, walk through pantry, and center island with breakfast bar. Patio doors off the kitchen & dining area with access and views to the outdoor living space for all your summer BBQ’s. The spacious Family room with a corner gas fireplace room, laundry and half bath complete the main floor.This level hosts 3 bright and welcoming bedrooms, including the primary bedroom with walk in closet and an ensuite featuring both a JETTED bath tub and a stand-up shower. The additional full bathroom complements the upstairs, ensuring comfort for the entire family. Head downstairs to the finished basement, a versatile area that accommodates storage and a HUGE REC ROOM for hobbies or a home gym.The location is unparalleled, with easy access to James Mckevitt Road SW and Stoney Trail, placing shopping, dining, and entertainment just minutes away. A place where every day is an opportunity to create lasting family memories, surrounded by the beauty and convenience of Bridlewood. Welcome to your new home. Check out the Virtual link for more information.
Pièces
- TypeNiveauDimensionsPlancher
- EntréePrincipal5' 9.6" x 6' 3.9"Autre
- Salle de bainsPrincipal5' 3.9" x 4' 5"Autre
- SalonPrincipal15' 6.9" x 12'Autre
- CuisinePrincipal8' 8" x 12' 9.9"Autre
- Garde-mangerPrincipal8' 2" x 4' 9.6"Autre
- Salle à mangerPrincipal8' 9.6" x 12' 9.9"Autre
- VestibulePrincipal7' 6.9" x 8' 9.9"Autre
- Chambre à coucherInférieur9' 8" x 8' 6.9"Autre
- Chambre à coucherInférieur10' 5" x 9' 2"Autre
- Salle de bainsInférieur5' x 9' 9.6"Autre
- Chambre à coucher principaleInférieur14' 6.9" x 11' 3.9"Autre
- Salle de bain attenanteInférieur8' 3" x 8' 3.9"Autre
- Penderie (Walk-in)Inférieur8' 3" x 4' 6"Autre
- ServiceSous-sol12' 6.9" x 12' 9.6"Autre
- Salle de jeuxSous-sol25' 9" x 8'Autre
- Salle familialeSous-sol13' 2" x 15' 9.9"Autre
Agents de cette inscription
Demandez plus d’infos
Demandez plus d’infos
Emplacement
64 Bridlewood Garden SW, Calgary, Alberta, T2Y 3X6 Canada
Autour de cette propriété
En savoir plus au sujet du quartier et des commodités autour de cette résidence.
Demander de l’information sur le quartier
En savoir plus au sujet du quartier et des commodités autour de cette résidence
Demander maintenantCalculatrice de versements hypothécaires
- $
- %$
- %
- Capital et intérêts 0
- Impôt foncier 0
- Frais de copropriété 0

