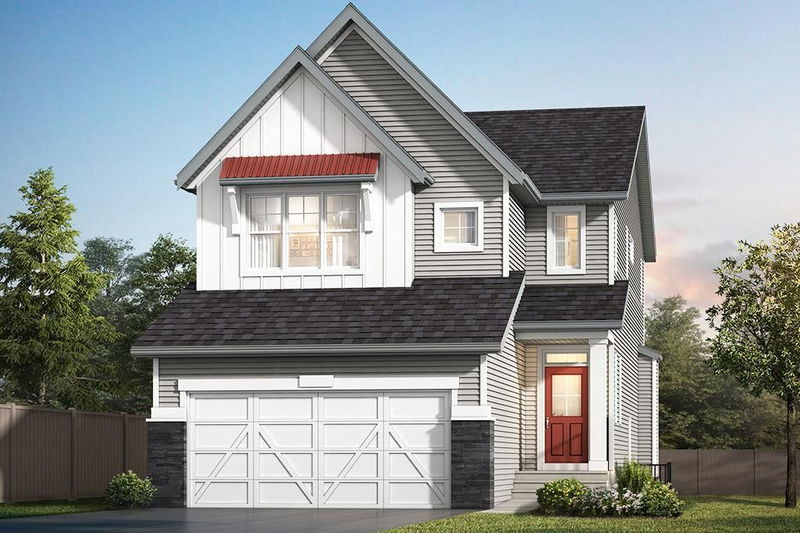Caractéristiques principales
- MLS® #: A2160526
- ID de propriété: SIRC2046972
- Type de propriété: Résidentiel, Maison unifamiliale détachée
- Aire habitable: 2 082 pi.ca.
- Construit en: 2024
- Chambre(s) à coucher: 4
- Salle(s) de bain: 3
- Stationnement(s): 4
- Inscrit par:
- CIR Realty
Description de la propriété
MOVE-IN BEFORE THE HOLIDAYS! - Welcome to 61 Rowmont Manor NW. Located in the heart of Rockland Park, this esteemed community boasts a 6,500 sq ft lifestyle center exclusively for residents, offering a remarkable range of amenities. Enjoy an outdoor pool, hot tub, playground, central fire pit, skating rink, amphitheater, and more—all designed to elevate your lifestyle. Residents also have easy access to Lynx Ridge and Valley Ridge golf courses and can explore 120 acres of scenic parks and pathways.
This newly constructed Homes By Avi residence offers effortless and convenient living, boasting exquisite finishes, an airy open floor plan, and upgraded features throughout. As you step inside an abundance of natural light immediately captures your attention, showcasing the interconnected kitchen and spacious great room. The main floor creates an inviting and expansive living area centered around a showstopping 2-storey fireplace. The modern kitchen is a hub for entertainers, featuring stainless steel appliances, quartz countertops, ample storage, and a practical walkthrough pantry. The main level is completed with a bedroom and adjacent 3-piece bathroom, providing flexibility to accommodate guests, family members, or serve as a convenient main floor office space—offering you multiple possibilities.
Upstairs, you’ll find 3 bedrooms, each with their own walk-in closet, and a generously sized central bonus room with tons of space to relax. The primary bedroom is a homeowners dream, complete with a luxurious 5-piece ensuite bathroom featuring a separate soaker tub and upgraded tile shower. A three piece bathroom and laundry room complete the upper floor, ensuring convenience for the entire family.
The unfinished basement offers 9’ ceilings and a dedicated separate entry, holding immense potential for a future basement development. Whether you are looking for a multigenerational home, or an entertaining oasis, the Hemsworth model is ready for you. Contact your chosen real estate agent and give yourself the gift of a new home this coming Holiday season.
Pièces
- TypeNiveauDimensionsPlancher
- Chambre à coucherPrincipal10' x 10'Autre
- CuisinePrincipal11' 3.9" x 13' 8"Autre
- NidPrincipal11' x 10'Autre
- Pièce principalePrincipal12' x 15' 6"Autre
- Pièce bonus2ième étage14' x 12'Autre
- Chambre à coucher principale2ième étage12' 2" x 17' 3.9"Autre
- Chambre à coucher2ième étage12' x 10' 8"Autre
- Chambre à coucher2ième étage9' x 11'Autre
Agents de cette inscription
Demandez plus d’infos
Demandez plus d’infos
Emplacement
61 Rowmont Manor NW, Calgary, Alberta, T3L 0L6 Canada
Autour de cette propriété
En savoir plus au sujet du quartier et des commodités autour de cette résidence.
Demander de l’information sur le quartier
En savoir plus au sujet du quartier et des commodités autour de cette résidence
Demander maintenantCalculatrice de versements hypothécaires
- $
- %$
- %
- Capital et intérêts 0
- Impôt foncier 0
- Frais de copropriété 0

