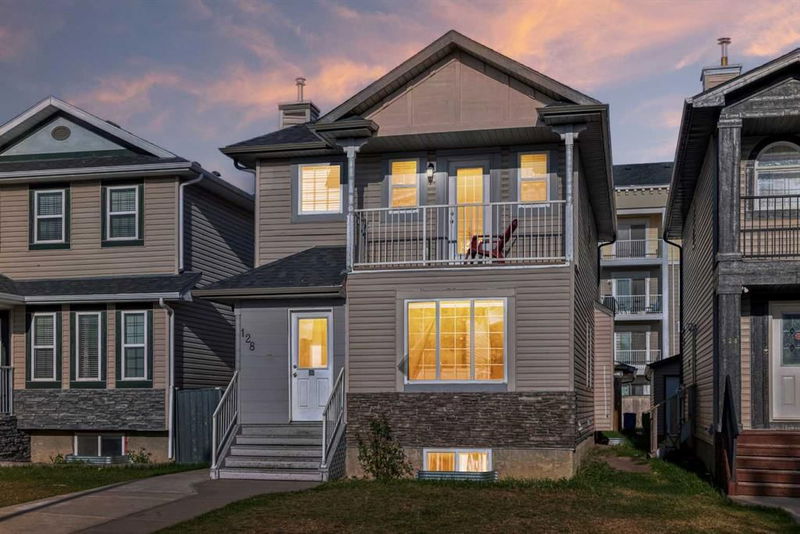Caractéristiques principales
- MLS® #: A2161021
- ID de propriété: SIRC2046930
- Type de propriété: Résidentiel, Maison unifamiliale détachée
- Aire habitable: 1 561,40 pi.ca.
- Construit en: 2006
- Chambre(s) à coucher: 3+2
- Salle(s) de bain: 4
- Stationnement(s): 5
- Inscrit par:
- CIR Realty
Description de la propriété
This is the one you've been waiting for! Introducing a stunning 5 BED 4 FULL BATHROOM residence that is sure to blow you away with its usage of space, remarkable design and plethora of upgrades which make it perfect for your family or as an investment. Some of this homes many wonderful features include a 2 bedroom LEGAL BASEMENT suite with separate entrance, a SPICE KITCHEN on your main floor to help with all your cooking needs and even a balcony off of your master bedroom to enjoy a nice cup of coffee on those brisk Calgary mornings. Once you enter starting on the main floor you have an open and inviting feel guiding you from the living room through the formal dining area to a chefs dream with not only the kitchen but also spice kitchen in the back with durable cabinets and granite countertops. Now going upstairs you have 3 very generously sized bedrooms including a master bedroom that feels nothing short of a paradise with its size, 4-piece ensuite washroom, walk-in closet, and balcony overlooking the front of the property. Last but not least you have your legal basement suite which is perfect for bringing in extra income or using as a spare area and it includes its own separate entrance, SEPERATE LAUNDRY, kitchen and encases 2 good sized bedrooms. In the backyard you have a huge extra storage shed and an oversized double garage perfect for fitting any 2 cars and anything you might have to store away. Being in the vibrant and highly accessible community of Taradale this home is located less than 5 minutes away from local grocery stores, shops, bus stops, and schools and is perfect for anyone looking to get into the market. Call your favorite agent to book a showing today before its gone!
Pièces
- TypeNiveauDimensionsPlancher
- Chambre à coucher2ième étage9' 2" x 12' 3.9"Autre
- Chambre à coucher2ième étage9' 5" x 12' 3"Autre
- Salle de bains2ième étage4' 11" x 8'Autre
- Chambre à coucher principale2ième étage12' 6" x 13'Autre
- Penderie (Walk-in)2ième étage4' 9" x 5' 8"Autre
- Salle de bain attenante2ième étage4' 11" x 7' 11"Autre
- Balcon2ième étage3' 6.9" x 12' 6"Autre
- Salle de jeuxSous-sol9' 3" x 12' 5"Autre
- CuisineSous-sol12' 6.9" x 14'Autre
- Salle de lavageSous-sol3' 2" x 4' 8"Autre
- Salle de bainsSous-sol5' x 8'Autre
- Chambre à coucherSous-sol8' 9" x 11' 11"Autre
- Chambre à coucherSous-sol8' 8" x 11' 11"Autre
- EntréePrincipal4' 9.9" x 5' 5"Autre
- EntréePrincipal3' 3.9" x 3' 9.9"Autre
- SalonPrincipal11' 11" x 13' 3.9"Autre
- Salle à mangerPrincipal11' 5" x 10' 2"Autre
- Salle de lavagePrincipal3' 2" x 6' 8"Autre
- Salle familialePrincipal9' 11" x 15' 9.9"Autre
- Salle de bainsPrincipal8' 3" x 4' 11"Autre
- CuisinePrincipal10' 6.9" x 9' 6.9"Autre
- Garde-mangerPrincipal3' 3" x 3' 5"Autre
- Solarium/VerrièrePrincipal7' 6.9" x 18' 9.9"Autre
Agents de cette inscription
Demandez plus d’infos
Demandez plus d’infos
Emplacement
128 Taralake Terrace NE, Calgary, Alberta, T3J 5L9 Canada
Autour de cette propriété
En savoir plus au sujet du quartier et des commodités autour de cette résidence.
Demander de l’information sur le quartier
En savoir plus au sujet du quartier et des commodités autour de cette résidence
Demander maintenantCalculatrice de versements hypothécaires
- $
- %$
- %
- Capital et intérêts 0
- Impôt foncier 0
- Frais de copropriété 0

