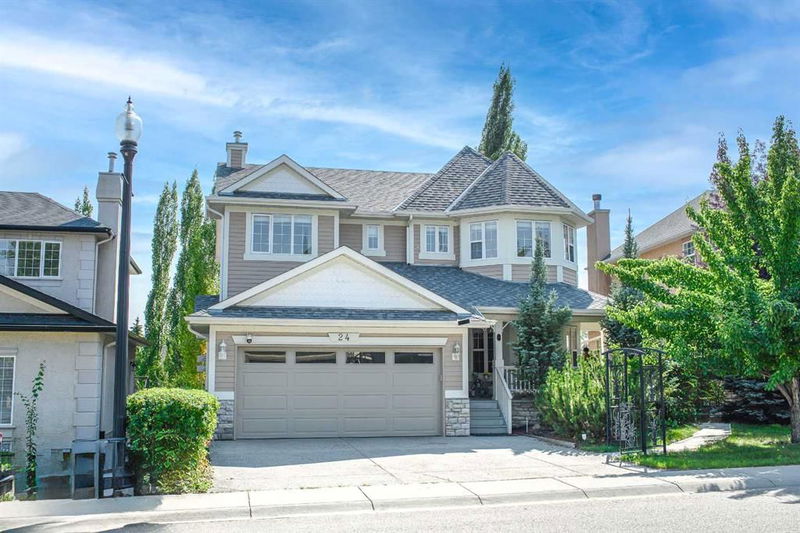Caractéristiques principales
- MLS® #: A2160271
- ID de propriété: SIRC2041364
- Type de propriété: Résidentiel, Maison unifamiliale détachée
- Aire habitable: 2 546 pi.ca.
- Construit en: 2000
- Chambre(s) à coucher: 3+1
- Salle(s) de bain: 5+1
- Stationnement(s): 4
- Inscrit par:
- Homecare Realty Ltd.
Description de la propriété
A beautiful 2 story home with a walk out to grade legal suite in one of Calgary's nicest communities. The house has 4 bedrooms and 6 bathrooms. The living room in basement can be used as the 5th bedroom. The 4 bedrooms are all with ensuite bathrooms. Each bedroom is separated by the cabinet or bathroom, therefore it will be not bothered by the noise from the other bedroom. There are 2 kitchens, 2 set of washers and dryers. 2 refrigerators. The walkout basement has two separate doors walking to the patio and the backyard. Newly carpets and water proof laminate flooring are recently upgraded (2024). Owners upgraded a new garage door, a big water tank and the outside steps with the handrail in the recent years. Stepping the front is the wraparound porch with great space. Entering the home, you will see a huge dining room. Following the open plan kitchen featured with granite counter, an electric stove (gas stove connect tube at the back of the stove, can be used for gas stove as well), hardwood floors, you can view the backyard scenery from the breakfast dinning space. The big window gives the great family room bright sight. The master suite upstairs has 5 piece ensuite bath and a roomy walk-in closet, part of the mountain views can be seen from the window of the master room. A large bonus/office area. Another two ensuite bedrooms in the upper floor. The legal suite in the walkout basement, there is a large family room featured with a gas fireplace. the 4th ensuite bedroom, and a kitchen featured with a refrigerator and the second set of washer and dryer. Walking down to backyard from the front, the stairs with handrails was recently built. The south-facing back deck with a lower patio, fenced, treed, private yard with sprinkles in outdoor space. There is a network of paths leading to Griffith Woods Park. A playground and park across the street. Welcome to Discovery Ridge. The schools for Discovery Ridge are: Griffith Woods School (K-9) Central Memorial High School(10-12; AP10-12). Welcome to show!
Pièces
- TypeNiveauDimensionsPlancher
- EntréePrincipal9' 5" x 4' 3.9"Autre
- Garde-mangerPrincipal3' 5" x 17'Autre
- Salle de lavagePrincipal4' 5" x 5' 5"Autre
- BalconPrincipal15' 5" x 20' 3.9"Autre
- Salle de bainsPrincipal5' 8" x 5' 6"Autre
- VérandaPrincipal5' x 17' 5"Autre
- Chambre à coucher2ième étage10' x 11'Autre
- Chambre à coucher2ième étage13' 5" x 9' 8"Autre
- Penderie (Walk-in)2ième étage10' 9.6" x 5' 9"Autre
- Salle de bain attenante2ième étage10' 9.6" x 11' 11"Autre
- Penderie (Walk-in)2ième étage4' 9.6" x 5' 3.9"Autre
- Salle de bains2ième étage4' 11" x 9' 6.9"Autre
- Salle de bain attenante2ième étage6' 3.9" x 6' 3"Autre
- Chambre à coucher principale2ième étage14' 6" x 15' 2"Autre
- Pièce bonus2ième étage15' 6.9" x 11' 9"Autre
- Chambre à coucherSous-sol20' 9.6" x 14' 2"Autre
- Salle familialeSous-sol19' 9.9" x 18' 9.6"Autre
- ServiceSous-sol12' 5" x 9' 9.6"Autre
- CuisineSous-sol11' 6" x 15' 5"Autre
- Salle de bain attenanteSous-sol4' 11" x 7' 8"Autre
- Salle de bainsSous-sol8' 11" x 7' 6"Autre
Agents de cette inscription
Demandez plus d’infos
Demandez plus d’infos
Emplacement
24 Discovery Ridge Rise SW, Calgary, Alberta, T3H 4R2 Canada
Autour de cette propriété
En savoir plus au sujet du quartier et des commodités autour de cette résidence.
Demander de l’information sur le quartier
En savoir plus au sujet du quartier et des commodités autour de cette résidence
Demander maintenantCalculatrice de versements hypothécaires
- $
- %$
- %
- Capital et intérêts 0
- Impôt foncier 0
- Frais de copropriété 0

