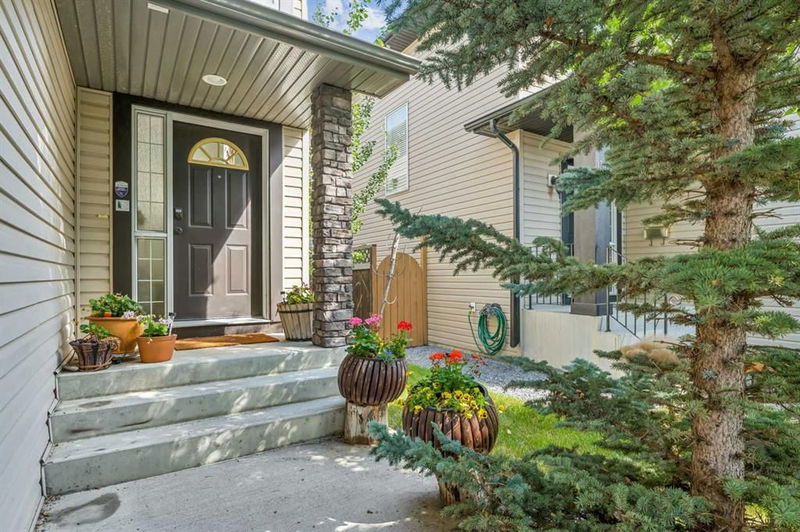Caractéristiques principales
- MLS® #: A2159574
- ID de propriété: SIRC2040326
- Type de propriété: Résidentiel, Maison unifamiliale détachée
- Aire habitable: 2 079 pi.ca.
- Construit en: 2002
- Chambre(s) à coucher: 3
- Salle(s) de bain: 3+1
- Stationnement(s): 4
- Inscrit par:
- CIR Realty
Description de la propriété
*** OPEN HOUSE, SATURDAY SEPTEMBER 14, 11AM-1PM ***. Welcome to your new home in the esteemed Valley Ridge estate community, where sophistication meets family-friendly living. This meticulously designed residence offers 2,800 sq.ft. of beautifully appointed living space, blending modern elegance with functional design. As you enter, you'll be greeted by a bright and airy ambiance, thanks to the large windows that infuse the home with natural lighting. The main level showcases stunning cherry hardwood floors throughout, leading you to a sleek kitchen that is a culinary enthusiast's dream. With granite countertops, rich wooden cabinetry, a spacious eat-at island, and a convenient corner pantry, this kitchen is both stylish and practical. The kitchen flows seamlessly into the expansive living room, anchored by a cozy gas fireplace—perfect for relaxing evenings. The adjacent dining room provides ample space for hosting large family gatherings. Step outside to the covered back deck, an ideal spot for summer barbecues while the kids enjoy the private, treed yard. The main floor also features a versatile den/office and a convenient 2-piece bath. Upstairs, you'll find a spacious bonus room with vaulted ceilings, offering a flexible space for various uses. The master suite is a true retreat, complete with a walk-in closet and a luxurious 5-piece bath. Two additional generous-sized bedrooms and a 4-piece bath complete the second level. The fully developed basement adds even more living space with a large rec room, which can be easily adapted for an additional bedroom if needed. A full bath and plenty of storage complete this versatile lower level. Enjoy the cooling of the air condition on those sweltering summer days. Don’t miss your opportunity to become a part of this fine, established community. This home truly has it all—elegance, functionality, and the perfect setting for making cherished family memories.
Pièces
- TypeNiveauDimensionsPlancher
- Salle à mangerPrincipal8' 8" x 13' 11"Autre
- CuisinePrincipal10' 3" x 14'Autre
- SalonPrincipal14' 8" x 16' 6"Autre
- BoudoirPrincipal8' x 11' 8"Autre
- FoyerPrincipal6' 11" x 8' 3"Autre
- Salle de bainsPrincipal4' x 4'Autre
- Chambre à coucher principale2ième étage13' 9.9" x 14' 11"Autre
- Chambre à coucher2ième étage10' 6.9" x 10' 11"Autre
- Chambre à coucher2ième étage9' 9.9" x 10' 9.6"Autre
- Pièce bonus2ième étage13' 5" x 18'Autre
- Salle de bain attenante2ième étage11' 5" x 12'Autre
- Salle de bains2ième étage4' 11" x 8' 11"Autre
- Salle de bainsSupérieur5' x 9' 3"Autre
- Salle de jeuxSupérieur22' 9.6" x 23' 9"Autre
- RangementSupérieur4' 5" x 9' 6.9"Autre
Agents de cette inscription
Demandez plus d’infos
Demandez plus d’infos
Emplacement
134 Valley Stream Circle NW, Calgary, Alberta, T3B 5W2 Canada
Autour de cette propriété
En savoir plus au sujet du quartier et des commodités autour de cette résidence.
Demander de l’information sur le quartier
En savoir plus au sujet du quartier et des commodités autour de cette résidence
Demander maintenantCalculatrice de versements hypothécaires
- $
- %$
- %
- Capital et intérêts 0
- Impôt foncier 0
- Frais de copropriété 0

