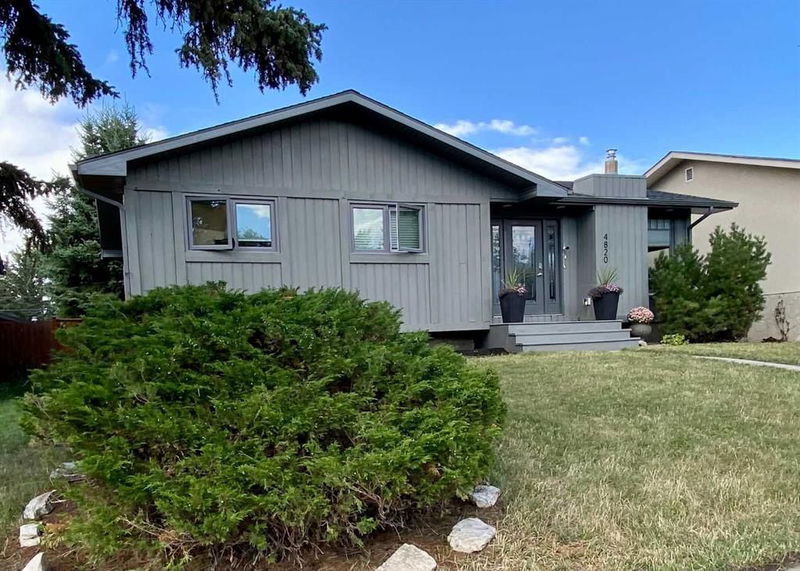Caractéristiques principales
- MLS® #: A2159658
- ID de propriété: SIRC2040322
- Type de propriété: Résidentiel, Maison unifamiliale détachée
- Aire habitable: 1 076 pi.ca.
- Construit en: 1970
- Chambre(s) à coucher: 3+1
- Salle(s) de bain: 2+1
- Inscrit par:
- RE/MAX House of Real Estate
Description de la propriété
Welcome to this beautifully upgraded 3 bedroom bungalow, perfectly situated in the highly sought-after Glamorgan neighborhood. Just half a block from a vibrant park featuring a playground, baseball diamonds, and expansive playing fields, this home offers the perfect blend of modern living and family-friendly charm. Step inside to find a stunning open-concept layout, where some interior walls have been removed to create a spacious, inviting living area. The heart of the home is the custom kitchen, complete with elegant granite countertops, sleek white appliances, and a central island with a breakfast bar that overlooks the cozy living room. Here, a gas fireplace adds warmth and ambiance, making it an ideal spot for relaxing and entertaining. The main floor boasts 3 comfortable bedrooms, including a generous primary suite with a stylishly upgraded 2-piece ensuite bath. The renovated main full bath ensures modern convenience for the whole family. Downstairs, you'll find a large recreation room that offers endless possibilities for leisure and entertainment. The lower level also features a versatile 4th bedroom/den (please note: not a legal bedroom due to non-egress window), a 3 piece bath, laundry area, and additional storage space. The expansive lot, measuring approximately 50' X 111', presents exciting opportunities for future development. With a gentle downhill slope and a generous 56' width across the back, there's potential for a lane suite (subject to city approval). The separate back entrance further enhances possibilities for a basement suite, also subject to city approval. Other recent upgrades include windows and doors (2014) and new shingles (2016). Located in the family-friendly Glamorgan neighbourhood, you'll enjoy proximity to excellent schools, nearby parks, and convenient shopping at Richmond Square, Westhills, and Signal Hill Centre. Commuters will appreciate quick access to downtown and the recently completed Stoney Trail highway, offering seamless travel west to Banff and the stunning Rocky Mountains, as well as north and south areas of Calgary. Call to arrange your private viewing today.
Pièces
- TypeNiveauDimensionsPlancher
- Salle de bain attenantePrincipal4' 11" x 4' 5"Autre
- Salle de bainsPrincipal4' 11" x 8' 5"Autre
- Chambre à coucherPrincipal10' 9.6" x 10' 9.6"Autre
- Chambre à coucherPrincipal7' 11" x 10' 9.6"Autre
- Chambre à coucher principalePrincipal11' 6" x 13' 5"Autre
- Salle à mangerPrincipal10' 3" x 10' 2"Autre
- SalonPrincipal18' 9.6" x 14' 8"Autre
- CuisinePrincipal11' 9" x 13' 9"Autre
- Salle de bainsSous-sol5' 6.9" x 6'Autre
- Chambre à coucherSous-sol8' 9" x 10' 3.9"Autre
- Salle de lavageSous-sol15' 9.6" x 13' 2"Autre
- Salle de jeuxSous-sol28' 9" x 24' 9.6"Autre
- RangementSous-sol8' 9" x 11' 3.9"Autre
Agents de cette inscription
Demandez plus d’infos
Demandez plus d’infos
Emplacement
4820 41 Avenue SW, Calgary, Alberta, T3E 1H1 Canada
Autour de cette propriété
En savoir plus au sujet du quartier et des commodités autour de cette résidence.
Demander de l’information sur le quartier
En savoir plus au sujet du quartier et des commodités autour de cette résidence
Demander maintenantCalculatrice de versements hypothécaires
- $
- %$
- %
- Capital et intérêts 0
- Impôt foncier 0
- Frais de copropriété 0

